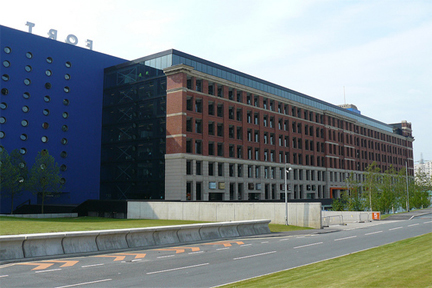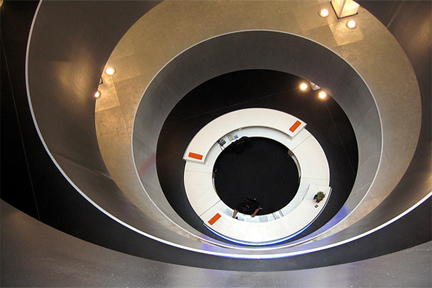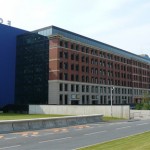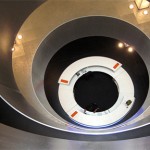Location
Fort Dunlop offers 4,367 sq ft of office accommodation to let within minutes of junctions 5 and 6 of the M6, which in turn offers convenient access to the M5, M42, M54, M69 and M1 motorways.
Birmingham International and the NEC are within close proxim
Back to topFeatures
Suite 209-210 is located in a corner position on the second floor of Fort Dunlop, which has been comprehensively redeveloped by the landlord, Urban Splash, working closely with architects Shedkm to provide a contemporary mixed use development within an iconic structure. This second floor open plan office is fitted with demountable partitioning which can provide three private offices, storage area, kitchen and conference room together with a large general office area. Additionally, The Fort hosts 45,000 sq ft of ground floor retail and leisure space including a coffee shop and restaurants as well as an adjacent on site 100 bed hotel providing this accommodation with unrivalled on site amenities.
*Specification *
• Energy efficient under floor WR2 heating and cooling system • Raised access flooring • CAT 5 flood wired cabling throughout • LG7 lighting • Full height glazing providing excellent natural light • 24-hour access and security • 10 passenger lifts
Back to topSpecification
Suite 209-210 is located in a corner position on the second floor of Fort Dunlop, which has been comprehensively redeveloped by the landlord, Urban Splash, working closely with architects Shedkm to provide a contemporary mixed use development within an iconic structure. This second floor open plan office is fitted with demountable partitioning which can provide three private offices, storage area, kitchen and conference room together with a large general office area. Additionally, The Fort hosts 45,000 sq ft of ground floor retail and leisure space including a coffee shop and restaurants as well as an adjacent on site 100 bed hotel providing this accommodation with unrivalled on site amenities.
*Specification *
• Energy efficient under floor WR2 heating and cooling system • Raised access flooring • CAT 5 flood wired cabling throughout • LG7 lighting • Full height glazing providing excellent natural light • 24-hour access and security • 10 passenger lifts
Back to topFloor area
| Floor | Size |
|---|---|
| Second Floor | 4,367 sq ft |
SUBJECT TO CONTRACT





