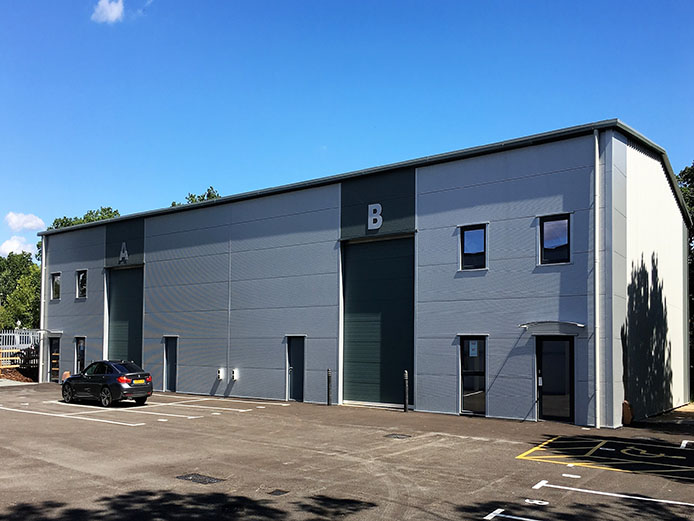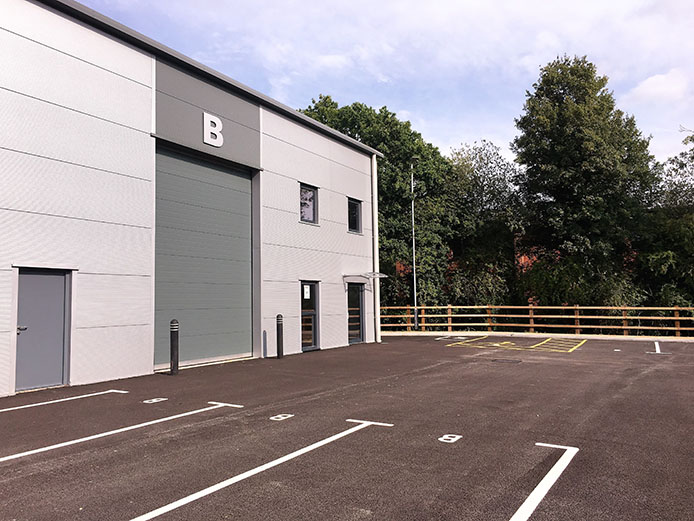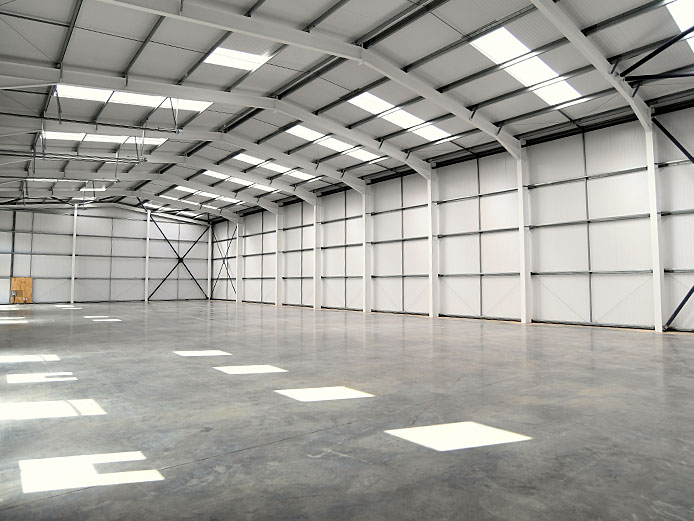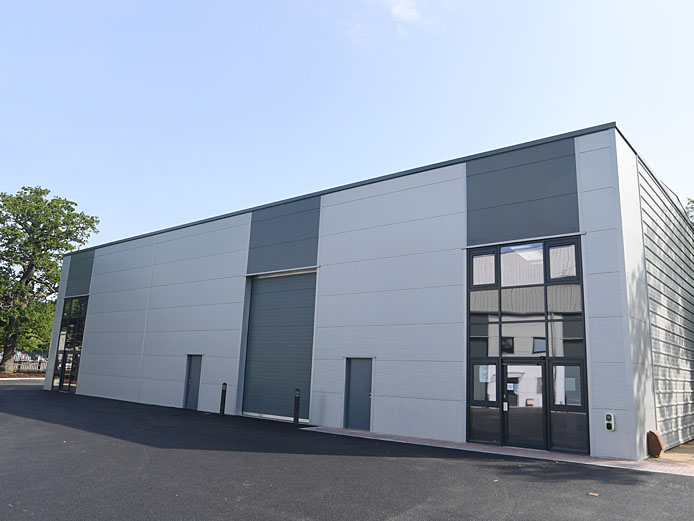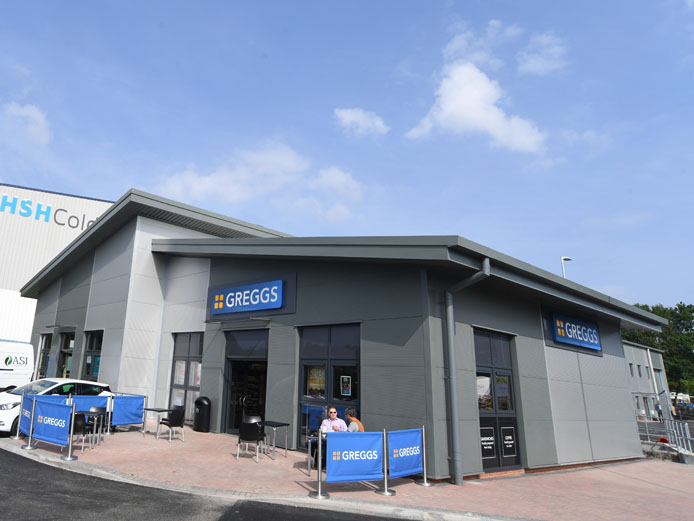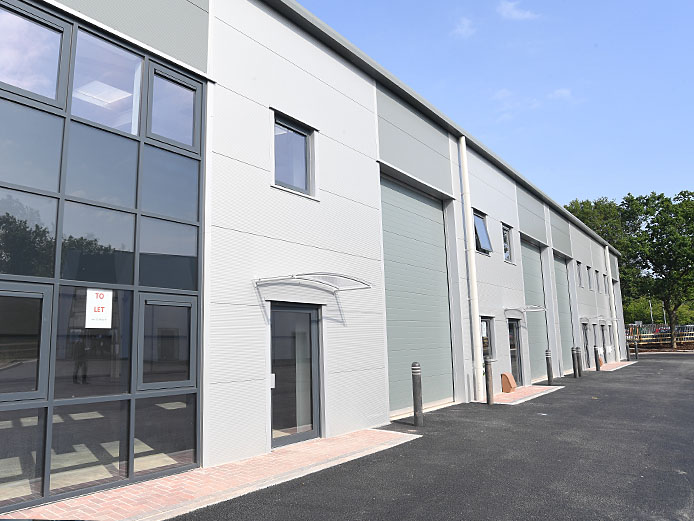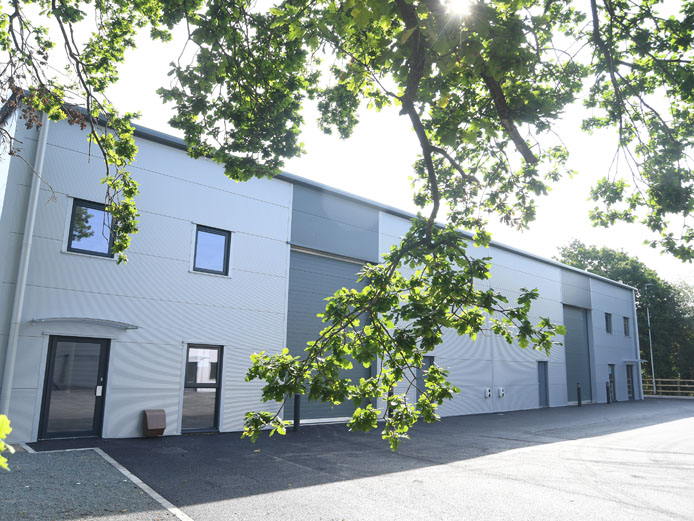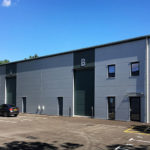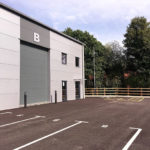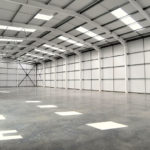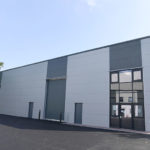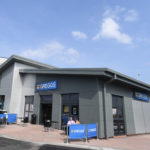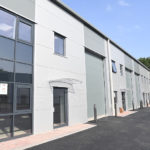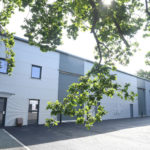Rare opportunity to buy or let new industrial units Redditch, prominently located and available for multiple uses
LET
Units A & B Crescent Trade Park
Moons Moat Drive, Redditch, Worcestershire, B98 9HN| Type | Industrial |
|---|---|
| Tenure | Freehold | Leasehold |
| Size | 5,900 sq ft |
| Parking | 16 on-site spaces |
| Eaves height | 6.5m |
| Loading door | Full height |
| Yard | Concrete yards with allocated car parking |
| Availability | Under Offer |
| Freehold price | Units A-D £130 per sq ft F/H |
| Leasehold price | Units A-F £8.95 psf L/H | G-J £9.75 psf L/H |
Location
Crescent Trade Park Redditch provides new industrial units to let Redditch with the possibility of being available to purchase. The prominent entrance to the Park, which gives access to Units A & B, has road frontage onto Moons Moat Drive. Located next to a McDonald’s drive-thru restaurant, two of Crescent Trade Park’s industrial units have already been let to Greggs and Subway.
Redditch is a town just south of Birmingham with a thriving, growing population of circa 85,000. With its logistically ideal location for industrial and warehousing operations, it’s not surprising that Redditch is home to the headquarters of major companies such as Halfords and GKN. 1 million sq ft (approx) of new industrial and employment space is to be granted for Redditch’s Ravensbank zone, this land will permit expansion of its healthy manufacturing and distribution base.
Moons Moat and Ravensbank are the prime employment and distribution areas, lying just east of the town centre and adjacent to the A435 trunk road leading to the M42 (J3 under 5 minutes). Redditch town centre is 2 miles to the East via the A4023 Coventry Highway (dual carriageway).
Back to topFeatures
Units A & B Crescent Trade Park offer 5,900 sq ft of industrial units to let Redditch, which were completed to shell finish – for occupier fit out. Available to let or for sale, for warehouse and trade counter usage, units at the Park can also be combined to meet size requirements.
This new development of industrial units Redditch has been proactively developed to help satisfy the extreme shortage of smaller modern industrial units and warehouses in the West Midlands.
All the industrial units have flexible planning use covering B1(c) and B2 (light and general industrial), and B8 (storage and distribution/trade counter). The units also comprise windows on the 1st floor, so that offices can be incorporated on a mezzanine floor.
Back to topSpecification
Units A & B Crescent Trade Park Redditch offer the following industrial specification:
- Steel portal frame to 6.5m (u/side of haunch)
- First floor windows for occupier’s mezzanine floors
- Shell finish ready for occupier fit out
- Micro-rib insulated cladding panels
- Power floated concrete floors
- Mains service connection points provided – gas, water, electricity, telecoms ducts
- Full height loading doors
- Concrete yards
- Allocated car parking
- Management scheme for common areas
- EV charging points at front of each unit
Car parking
16 parking spaces have been allocated to the 5,900 sq ft of industrial space in Units A & B Crescent Trade Park.
Floor area
| Unit | Size (sq ft) | Size (sq m) | Car parking spaces |
|---|---|---|---|
| A | 2,950 | 274 | 8 |
| B | 2,950 | 274 | 8 |
| C | 2,155 | 200 | 6 |
| D - under offer | 2,405 | 223 | 6 |
| E | 2,280 | 212 | 6 |
| F | 2,280 | 212 | 6 |
| G | 1,495 | 139 | 4 |
| H | 1,495 | 139 | 4 |
| I | 1,495 | 139 | 4 |
| J | 2,090 | 194 | 6 |
| K | Let | ||
| L | Let |
SUBJECT TO CONTRACT

