Office design and fit out case study
Project: Office design and fit out – Java House, Bromsgrove Technology Park
Client: RSM Partners
Size: 6,000 sq ft
Instruction
KWB Workplace was appointed by RSM Partners to provide office fit out and office design services for its new offices at Java House in Bromsgrove. A global IT services provider, RSM Partners provides mainframe services and software to a range of high profile clients, including global banking, insurance, manufacturing and retail brands.
RSM was relocating from its previous offices, at Buntsford Gate in Bromsgrove, to a new build property on Bromsgrove Technology Park. KWB office agency also acted on behalf of the landlord in the letting of Java House, which was the largest office letting in Bromsgrove for two years.
Mark Banwell, Managing Director of RSM Partners, said: “We wanted our new HQ to serve two main functions and KWB has ensured it has fulfilled both. The first of these was to create a quality environment for our staff with the necessary scope to grow.
“The second was to achieve a physical representation of the brand. This meant that the space needed to represent our agility, security, cutting-edge technology and practices, and our personable approach to client relations.”
Specifying and tendering
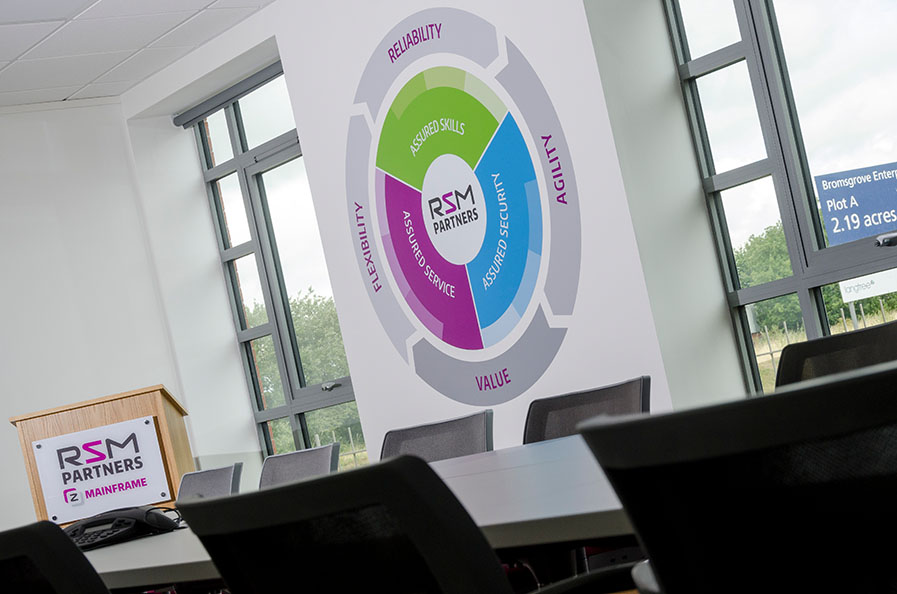
KWB Workplace became involved after RSM had already started preliminary negotiations with two office fit out contractors, with whom they already had informal links. We analysed the specific mix of requirements within the contract – mechanical, electrical, partitioning and decorating works.
Consequently, we were able to select and include a third contractor within the tendering process that would be the most suitable in terms of cost for delivering this particular contract as a turnkey operation.
This process resulted in this third contractor providing a quote that was 25% and 50% lower, respectively, than the two competing bids, based on a like-for-like specification.
We can achieve savings such as this because, as a consultancy, we secure contractor prices that reflect our multi-million-pound purchasing power. We also have a very unique approach to the fees we charge – they are simply based on a price per sq ft. Many design and architectural practices charge a percentage of contract value, a conflict of interest in itself, as it can disincentivise the delivery of best value.
RSM’s Mark Banwell continued: “The advice KWB provided on the office fit out and interior design played a considerable role in getting it right, and they selected fantastic contractors to carry out the work.
“Being kept in the loop is vitally important to us. The contact we had with the contractor and subcontractors, throughout the process, was great and site meetings were professional, slick and highly effective.”
Design and planning
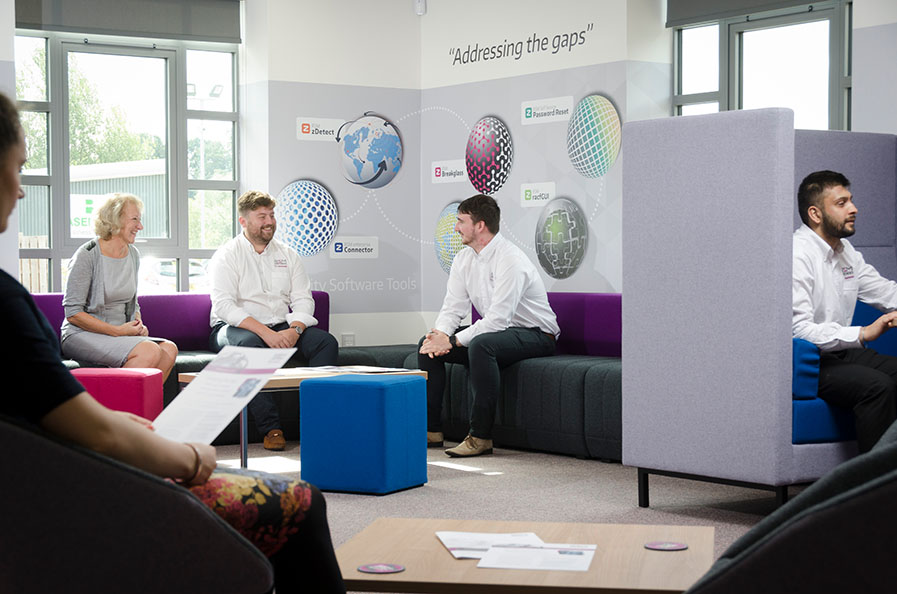
As a typical new build, Java House was bland in terms of its original canvas. We embraced RSM’s vision, whole-heartedly, for the concept of providing ‘work settings’ rather than ‘workplaces’. Central to this was creating a client suite on the ground floor for meetings, seminars and customer training. It was transformed into a touchdown collaboration space where clients could sit, stand or perch.
To make this possible, we designed a touchdown bench with connectivity for mobile phones and laptops, together with a range of workspaces. These included small meeting pods, acoustic panelled booths and more informal coffee table arrangements.
There were also several formal meeting rooms, two of which were glazed and could be easily reconfigured into one large presentation suite. A high-performance acoustic folding wall, which provided a 62-decibel sound reduction, enabled them to serve as two acoustically-discrete meeting rooms.
Branding was a key issue for this area and colour schemes were selected to resonate well with the RSM brand.
Data security
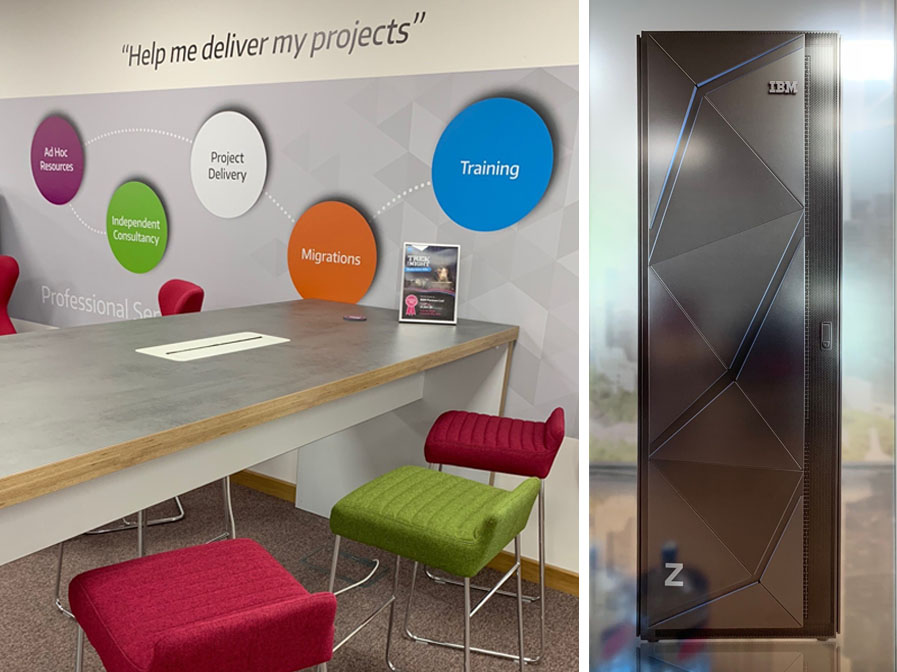
The configuration of the space on the ground floor was not only well received by RSM’s clients, but also complied with the requirement for strict data security, by ensuring that the company’s internal office suites located on the first floor were secure from visitors. Keeping RSM’s IT systems and sensitive data secure required the installation of a centralised access control system connected to all doors and creating separate secure zones within the building. The security measures incorporated as part of the office fit out ensured that RSM complied with data security legislation.
In addition to staff work areas and manager/director offices, the first floor also incorporated similar touchdown and collaboration space for internal meetings as well as meeting rooms designed particularly for brainstorming and ‘blue-sky thinking’.
A further aspect to security was addressed via soundproofing and acoustic privacy. We upgraded the office partitioning and installed acoustic baffles in the ceiling void to create an effective acoustic barrier and minimise sound travel.
Due to their organic growth, RSM’s existing communications centre had, historically, become split across two sites. We examined the feasibility of bringing these two sites together within the new property, to deliver improved staff morale, productivity, communications and collaboration.
Green credentials
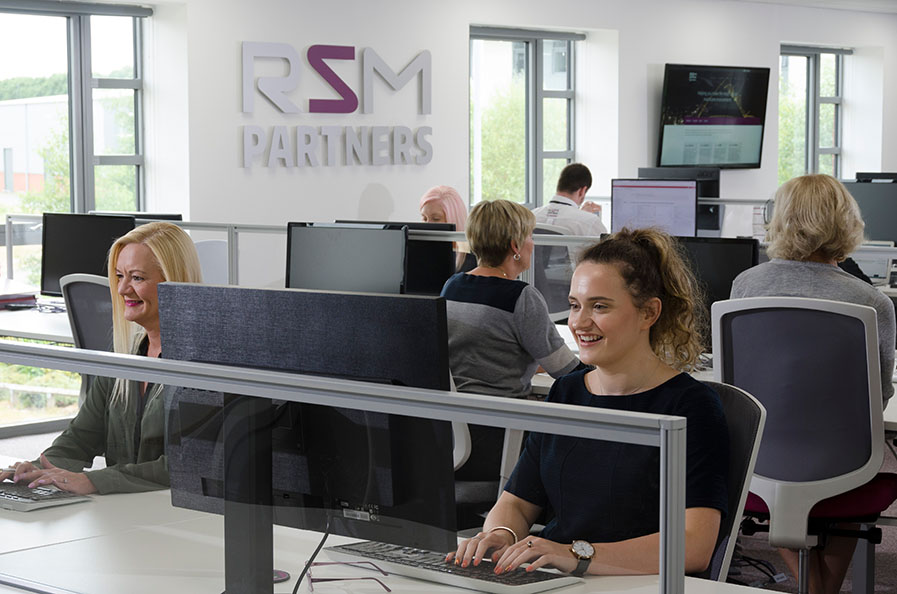
An important element within the office relocation and expansion strategy was the energy efficiency and green credentials of the new workplace, driven in part by the availability of an eco-grant. This involved the specification of recycled materials wherever possible, including the re-use of some of RSM’s original furniture that was perfectly suitable for the new workplace.
Energy-saving measures included enhancing the existing LED lighting with the installation of passive infra-red (PIR) controls to automatically turn lights on and off.
The air conditioning was reconfigured and supplemented to improve energy efficiency as well as accommodate the more flexible internal layout. Individual controls have meant that each zone can be heated or cooled independently, rather than operating on a whole-floor basis.
Client feedback
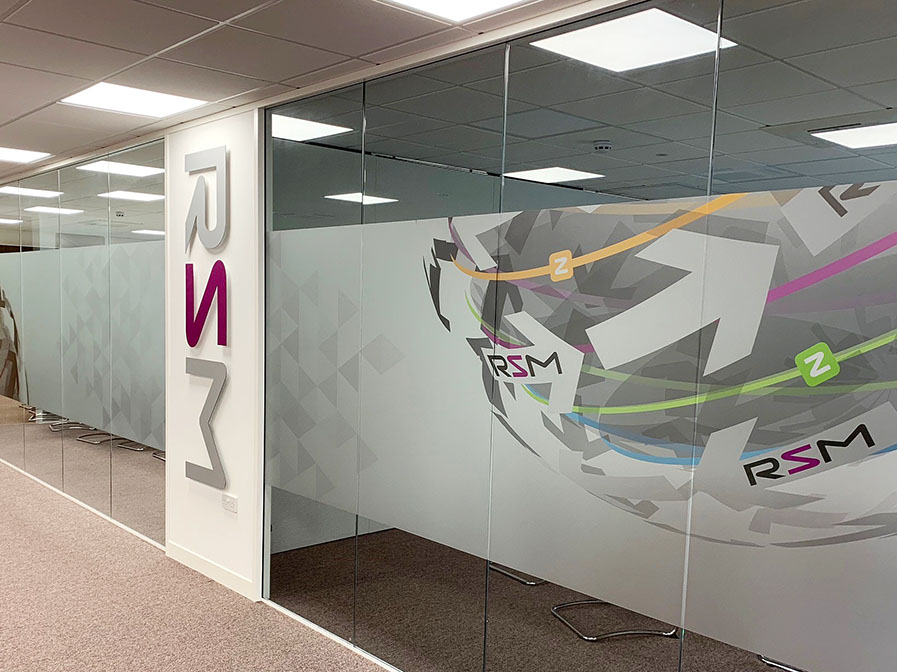
Mark Banwell, of RSM Partners, concluded: “This office fit out has changed the way we work. It’s created a more social environment where the team can operate more freely and collaboratively. The large staff kitchen we now have has become a focal point for socialising, and they discuss work as well as play.
“The result of all of this is a sense of collective responsibility within the workforce which we have not seen previously.”
“Snagging issues are always a part of the process, and KWB dealt effectively with any issues that arose. They helped manage the relationship between ourselves and the landlord, acting as a mediator between us. With their advice, we were able to better understand the issues held by the landlord and they helped us to find a resolution.
“I would certainly recommend the services of KWB Workplace. Having been involved in many of these before, I can say the project ran smoothly and was handled incredibly well. The process was calm and efficient, and it went to plan.
“At the end of the process, we have an office which we are proud of, and we were glad to welcome the Home Secretary, Sajid Javid, for its opening.”
Want to know more?
Contact Adrian Southall
0121 212 5985