Office fit out case study
Project: Office fit out – Friars Gate, Solihull
Client: Caterpillar Financial Services
Size: 13,800 sq ft
KWB was retained by Caterpillar Financial Services to act on its behalf in the acquisition, interior design and office fit for its new HQ. Caterpillar had been delighted with the service it had received from KWB previously, in project managing the move and office fit out at its former location at The Phoenix Building, Blythe Valley Park.
Consulting
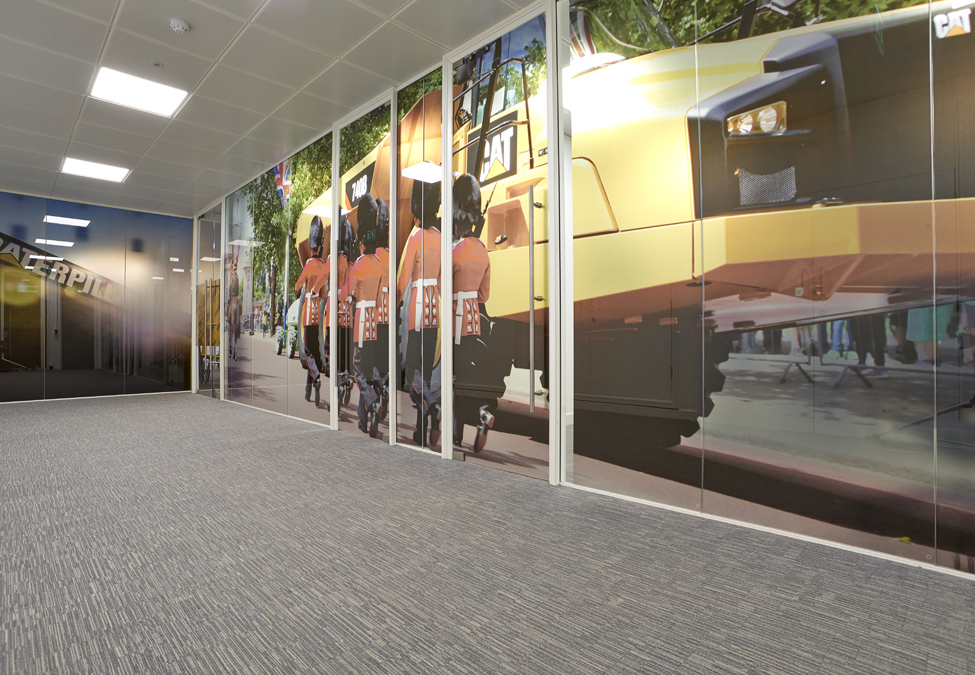
5 years after we provided our relocation and office fit out services at their former location, Caterpillar was now looking to secure office space for the next 10 years.
Our first consideration was to their current space, and KWB conducted negotiations on Caterpillar’s behalf on the terms of a lease renewal at the existing premises. During these talks, it was determined that securing this property for a further 10 years was not suitable and so we began looking for new properties in conjunction with our search and acquisition team.
A shortlist of three properties was identified – these offices were all deemed to be good potential locations for the new Caterpillar Financial Services HQ.
At this point, we proceeded with ‘sacrificial planning’. Here, we examined the space available, looking at how it would be split and the feasibility of all locations. We undertook this for all three properties in order to best inform the acquisition decision. In essence, we needed to work out ‘does it fit?’ Our work from just one of these properties was then carried forward to the design stage.
We ascertained, from the sacrificial plans, that Friars Gate would be the most suitable property for KWB’s search and acquisition team to acquire.
Planning
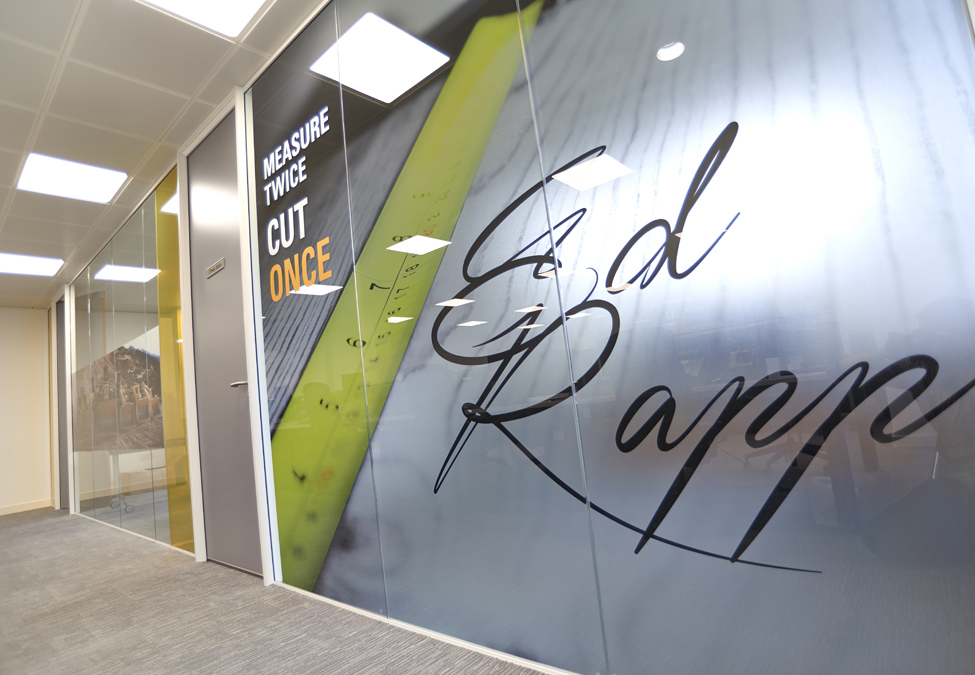
Once at the planning stage, we began to examine more thoroughly the quality of the available space. We took into consideration the current configuration of space, the layout of the building and determining the way the space could be split, the current M&E elements, and the parking provision.
During the acquisition negotiations, we conducted important discussions with the landlord to work through their plans for any refurbishment and our preliminary plans for office fit out. This was to ensure that any works that the landlord conducted were completed to the specification that Caterpillar required, particularly from an M&E perspective. This generated significant savings for our client, by securing a Category ‘A’ refurbishment of certain elements of the property, thus reducing the number of works that Caterpillar would need to undertake.
Designing
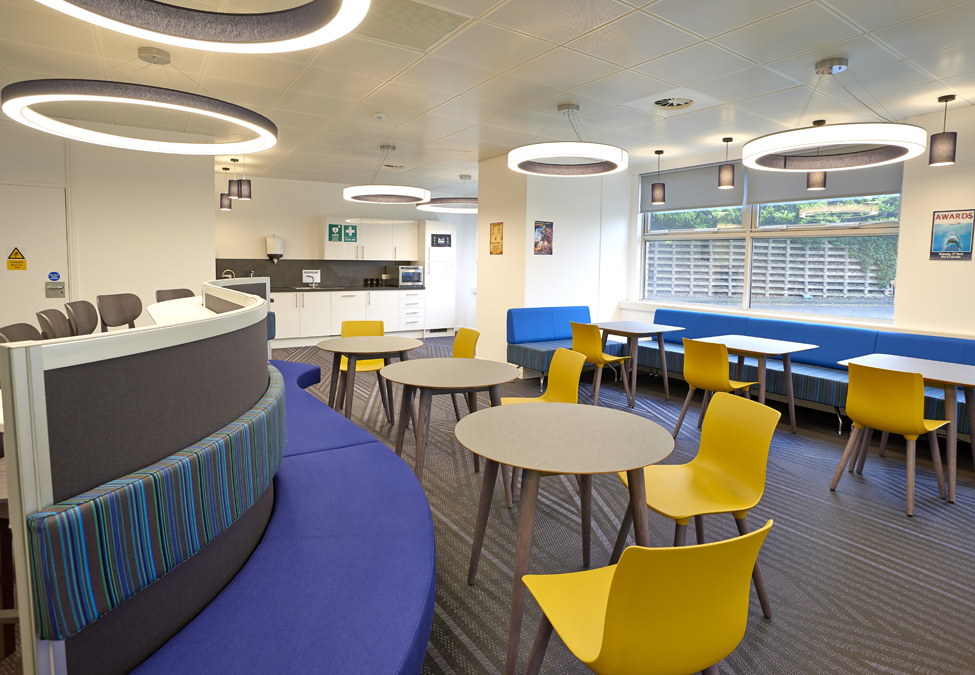
We began with design workshops. Working with the contracted designer, we created a detailed design specification for the office fit out that included boardroom and meeting rooms, carpets, lighting, LCD displays, sound systems and facilities for breakout areas.
Importantly, we performed thorough checks regarding the structural health of the building and the positions of wiring and pipes. By doing this, we were able to prevent, as much as possible, incurring extra charges during fit out.
We liaised with the Caterpillar project team, working with key individuals of the business across various departments, such as HR, IT, and of course, senior management. Engaging with these groups enabled us to get the level of detail required, and to best match the needs of the company and its staff. Other factors that were taken into account here included timescales and forecasted budget for the project overall.
Specifying
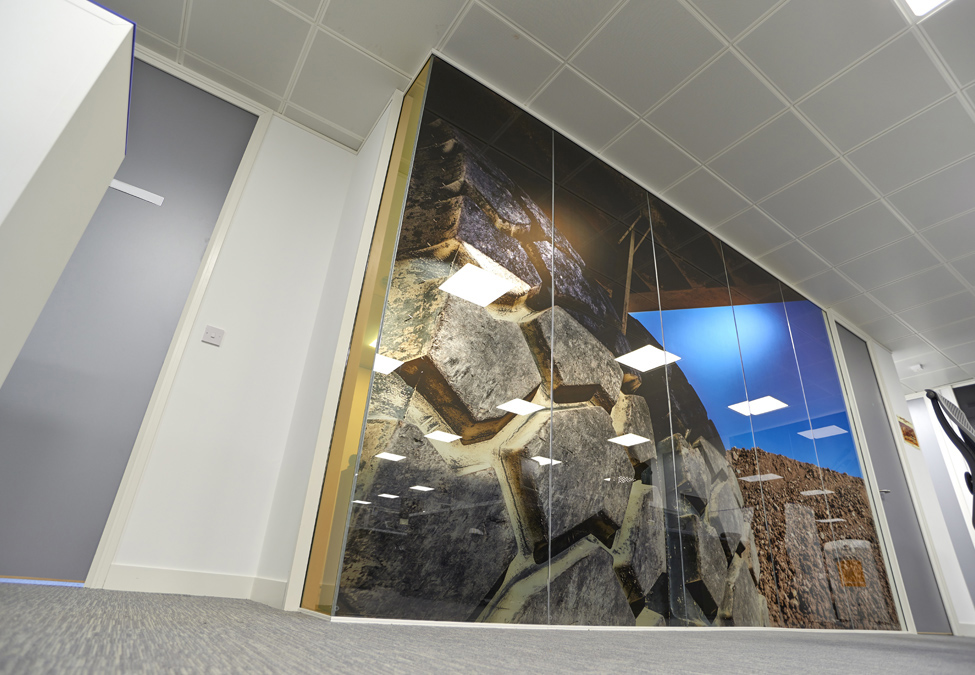 The specification of finishes and materials throughout were very carefully selected to portray the brand image of Caterpillar as an organisation. Caterpillar was keen to use the interior and imagery to display the market sectors in which it operates. To achieve this, we also engaged with its specified branding design company, in order to produce manifestations to be attached to the glass and walls within the office space. These manifestations tell the story of Caterpillar, the brand, as you walk round the office.
The specification of finishes and materials throughout were very carefully selected to portray the brand image of Caterpillar as an organisation. Caterpillar was keen to use the interior and imagery to display the market sectors in which it operates. To achieve this, we also engaged with its specified branding design company, in order to produce manifestations to be attached to the glass and walls within the office space. These manifestations tell the story of Caterpillar, the brand, as you walk round the office.
We are accustomed to catering to a client’s every requirement, sourcing the solutions to any special requests. Caterpillar wanted flexibility of privacy in some of the partition work within the office. Our solution to this need was to install Switchglass. Switchglass is transparent, but by the flick of a switch can become frosted – this offers the flexibility of privacy that the client desired.
Due to the number of glass panels within the office space, and the perforated metal ceiling tiles, we foresaw an issue from the outset of potential sound travel, arising from the low sound absorption of these materials. It was agreed to monitor the situation immediately post completion in order to identify the scale of the issue. The proposed solution is detailed in ‘Delivering and aftercare’.
Budgeting
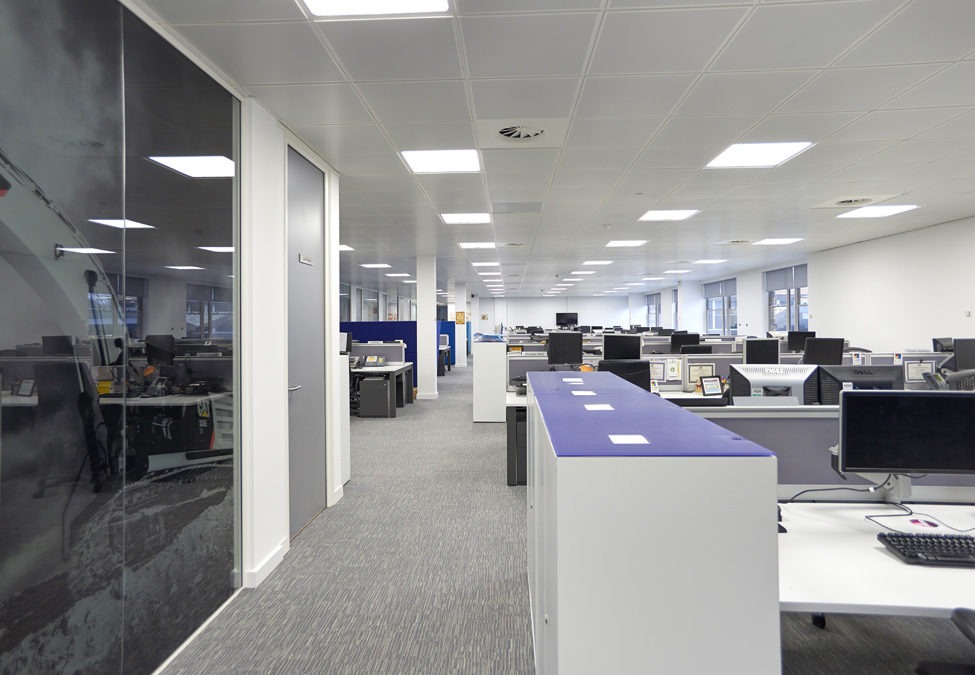
We worked with the team throughout the process to maintain budgets for all facets of the scheme – this included labour, furniture, fixtures and fittings.
Taking into account the landlord’s wishes, we also conducted refurbishment works on their behalf, and controlled all costs for the mechanical and electrical upgrades.
Procuring
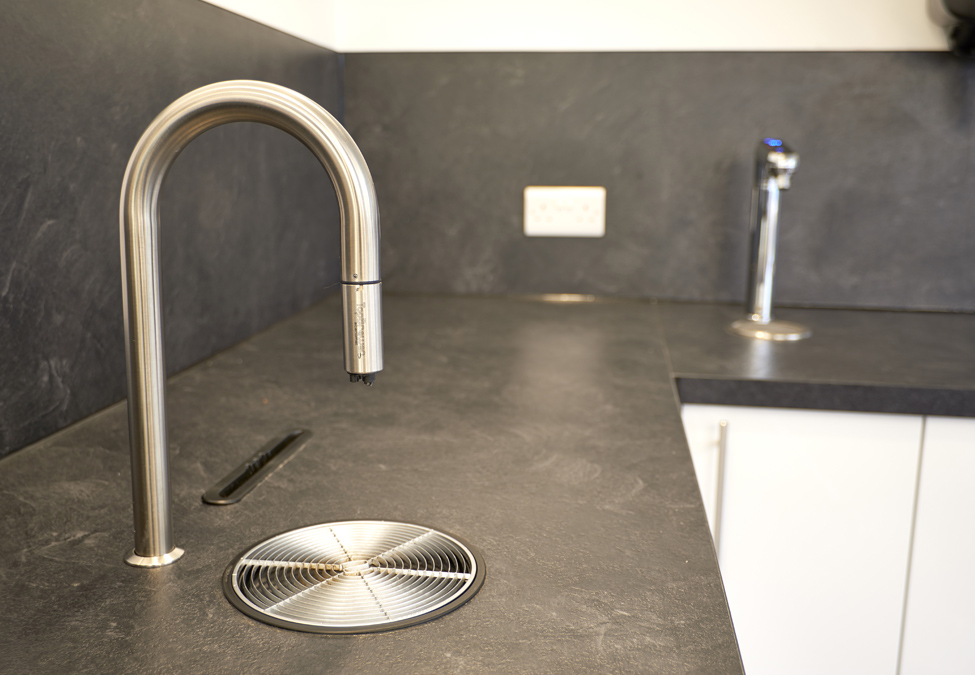
We worked with Caterpillar 5 years previously on their former office premises at The Phoenix Building on Blythe Valley Business Park. After due consideration, it was agreed that the condition of the furniture that we had procured for their existing offices was of a condition and quality that it could be disassembled, and reassembled at their new location. The modular nature of the furniture made it possible to simply reconfigure to suit the new space, with some additional small pieces of furniture also procured. Some maintenance work was done to the furniture – most notably reupholstering of the dividing screens which break up the office space.
At Caterpillar’s request, we procured two TopBrewer units. These state-of the-art drinks dispense units are controlled by a mobile phone app. They feature a single font on the work-surface of breakout areas and, through the app, it is possible to order a variety of hot beverages as well as still and sparkling water.
We procured all removals services and managed the contractor that the client had retained on security and CCTV instruction.
Managing
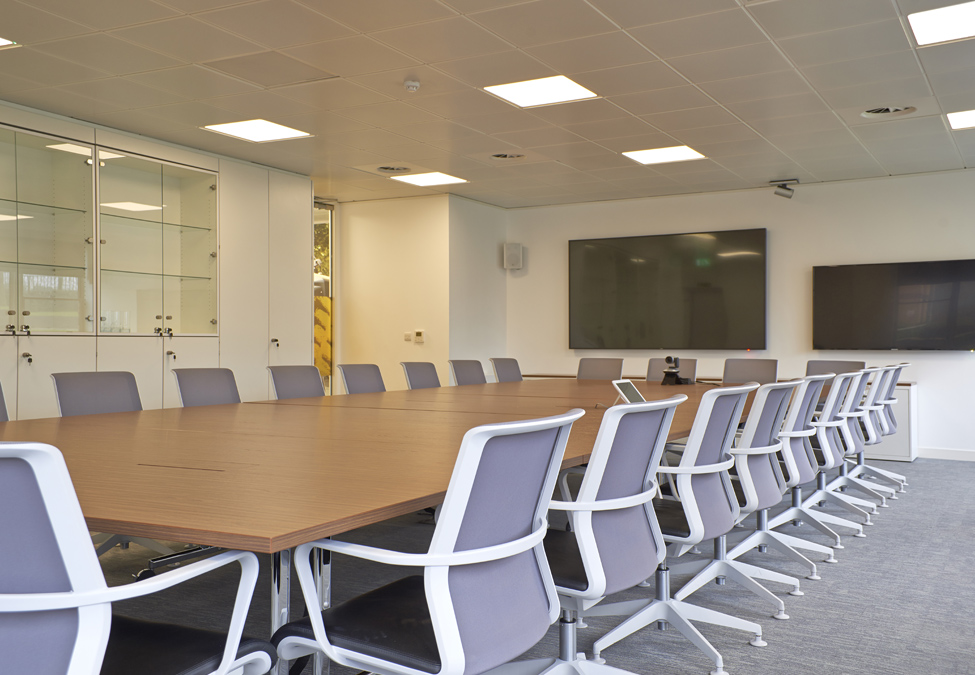
A key benefit of our management of this project was that we were able to meet the client’s need to exit their former premises before the end of their lease. By doing this, it was possible to reduce their liability for dilapidations at The Phoenix Building.
Further to this, we successfully negotiated with the new landlord an agreement to upgrade the scheduled refurbishment works – to the Grade ‘A’ standard required by Caterpillar. Instead of the planned air conditioning system being installed by the landlord, we replaced the existing unit with the system specified by Caterpillar, which delivered further control over the airflow in individual offices. This enabled the completion date to be brought forward by 4-5 weeks. We were also required to strip out some refurbishment works, which had already taken place on the ground floor.
Due to a phased relocation process, we ensured that IT infrastructure was in place at the new location before any staff moved into the offices, in order to avoid any disruption to the operations of the company.
Delivering and aftercare
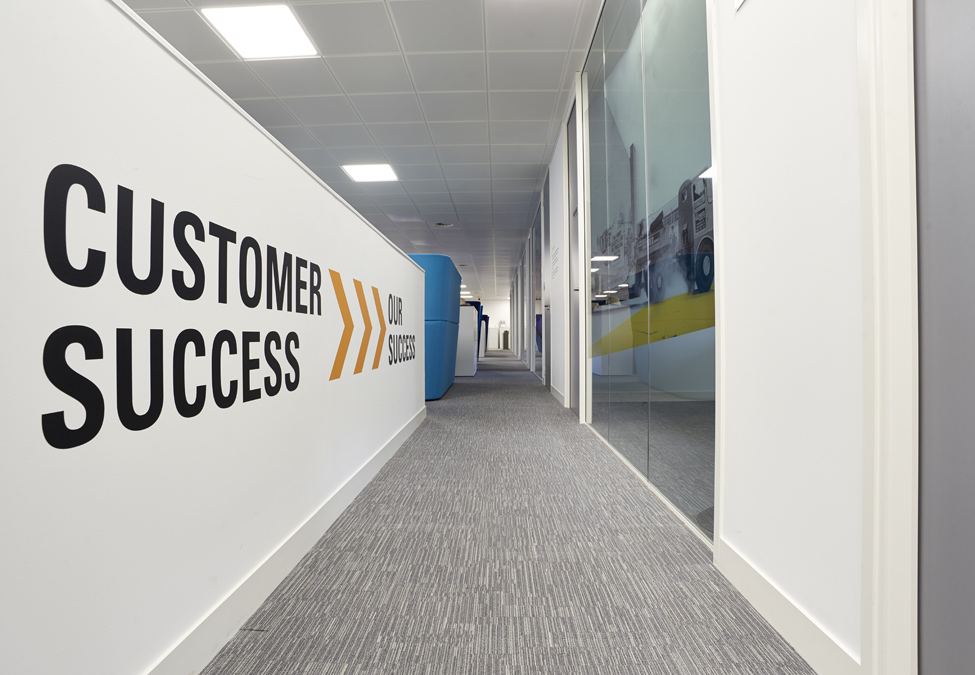
One month after occupation, we conducted a post occupancy review to obtain feedback. The project team created a specification of minor issues or concerns related to the office fit out that were not evident at practical completion. These, and certain additions, can often only come to light once the space has been occupied for a short while. Final design decisions can also be made, such as the location of artwork.
The concern over potential sound travel, which was raised during the specification stage, could now be quantified. The amount of glass within the office, and perforated metal ceiling tiles, aided the travel of sound, which resulted in a lack of privacy and high level of noise within the office. Working alongside their retained audio/visual supplier, we specified the fit out of a sound masking system to the 2 floors. This electronic solution is far more effective than a mechanical one, and more cost effective. The system receives the audio waves within a radius and emits a noise cancelling wave of its own. The result of this is that conversations in neighbouring cubicles become harder to hear – meaning less distraction and more privacy.
As Caterpillar settles into its new offices, we are now on hand to oversee the rectification of any potential latent defects that may occur within the coming 12 months, before signing off final completion and releasing retention of monies to contractors.
Want to know more?
Contact Adrian Southall
0121 212 5985