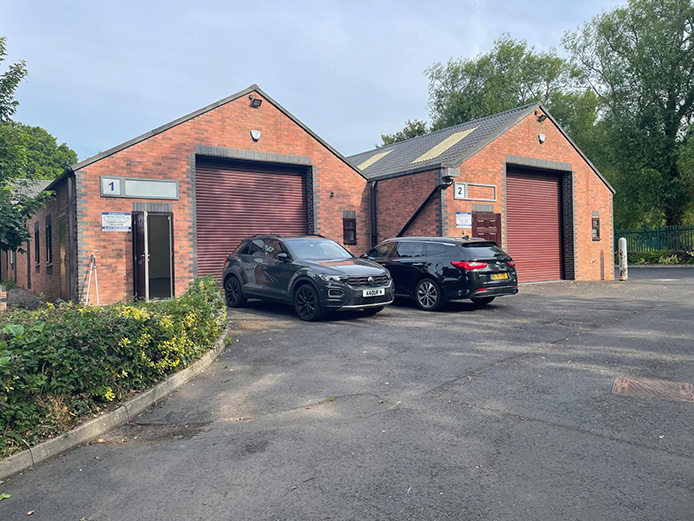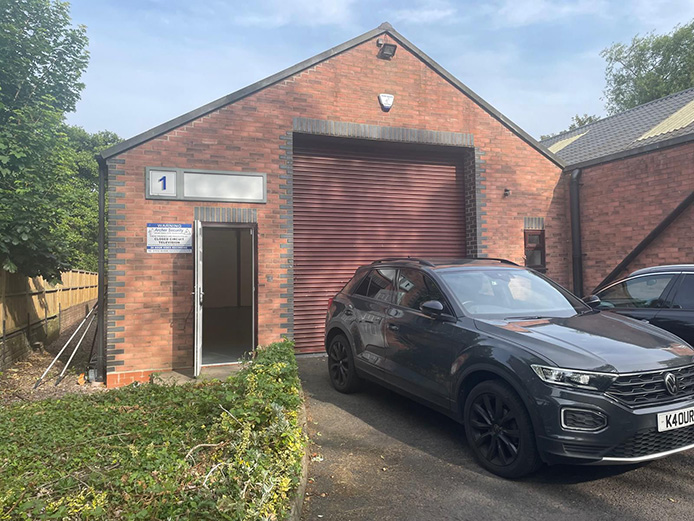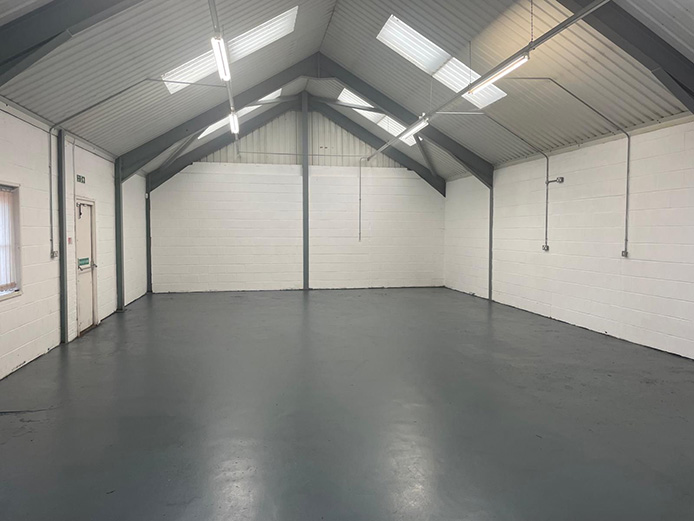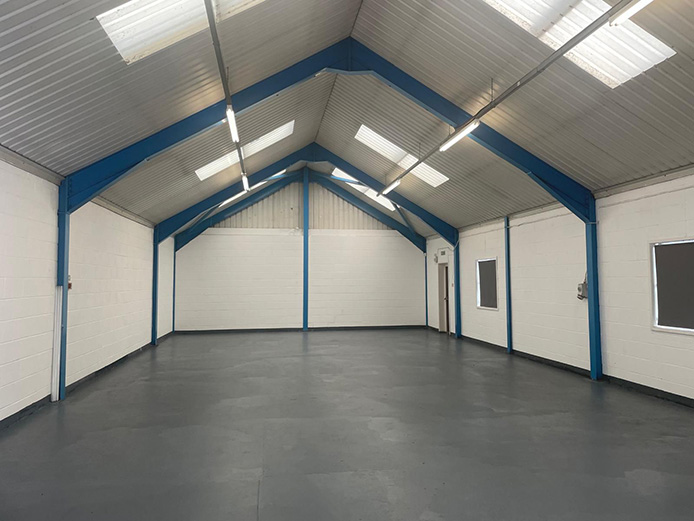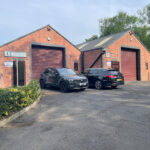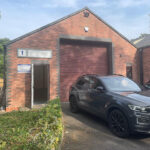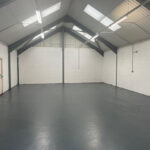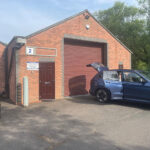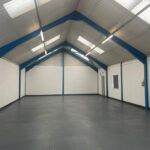1&2 Lakeside Business Park provides two interconnected workshop units to rent in Fazeley, Tamworth - on-site car parking
To let
1 & 2 Lakeside Business Park
Lakeside Business Park, Lichfield Street, Fazeley, Tamworth, Staffordshire, B78 2NT| Type | Industrial |
|---|---|
| Tenure | Leasehold |
| Size | 2,786 sq ft |
| Parking | On-site parking |
| Loading door | Roller shutter doors |
| Availability | Immediate |
| EPC rating | B |
| Rates | RV £17,500 |
| Leasehold price | £36,218 per annum |
Location
1&2 Lakeside Business Park provides two interconnected industrial units to rent Tamworth. Lakeside Business Park is a small, modern development of business units set behind security gates in a quiet lakeside setting on Lichfield Street, Fazeley between Tamworth and Sutton Coldfield.
Less than five minutes’ drive away is the nearby A5 Trunk Road (Tamworth by-pass), which provides access to the M42 (Junction 10), the Midlands motorway network and the Birmingham Northern Relief Road. The premises benefit from a superfast electric vehicle charging station, also just a few minutes’ drive away.
Fazeley is an industrial town, located on the outskirts of Tamworth in Staffordshire. Tamworth has wide range of local amenities, including Ventura Retail Park, six minutes’ drive away, providing two major supermarkets, a large M&S with Food Hall and cafés and eating venues.
Back to topFeatures
1&2 Lakeside Business Park comprises two interconnected workshop units totalling 2,786 sq ft, available immediately. The units can be sub-divided if required, and have separate services for each unit.
The single-storey units are constructed in facing brick/blockwork with steel portal frames and PVC-coated insulated roof over. Access to the units is by personal door or roller shutter loading doors.
The units have fluorescent lighting, a working height of between 3-5 metres, and WC facilities. A tarmac-surfaced car park is provided for occupier and visitor use and the estate has the benefit of security gates.
Back to topSpecification
These small industrial units provide the following specification:
- Interconnected workshops
- Capable of subdivision with services to both units
- Fluorescent lighting
- Roller shutter doors
- WC facilities
- On-site car parking
Back to top
Car parking
There is on-site car parking with each industrial unit.
Floor area
| Unit 1 | 1,259 sq ft | £16,367 per annum |
| Unit 2 | 1,527 sq ft | £19,851 per annum |
| Combined | 2,786 sq ft | £36,218 per annum |
SUBJECT TO CONTRACT

