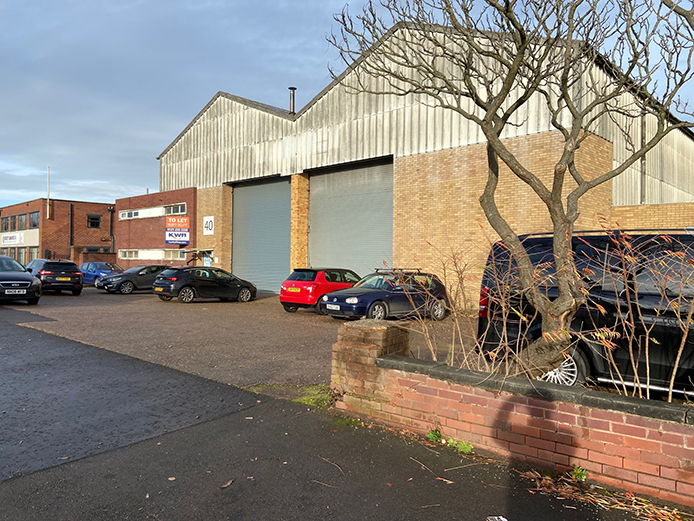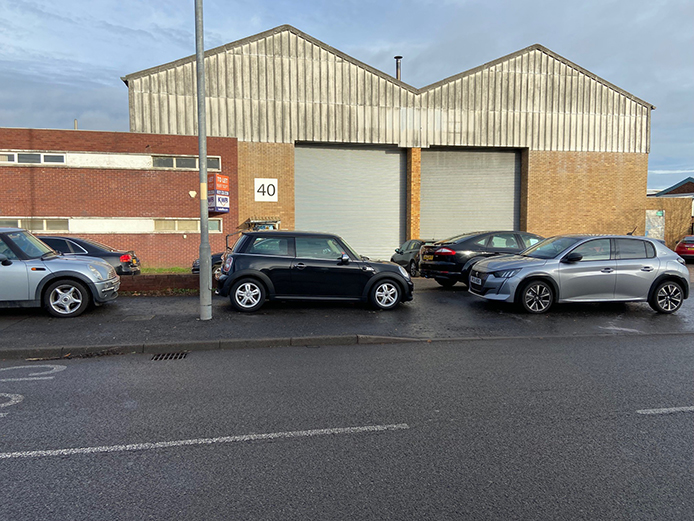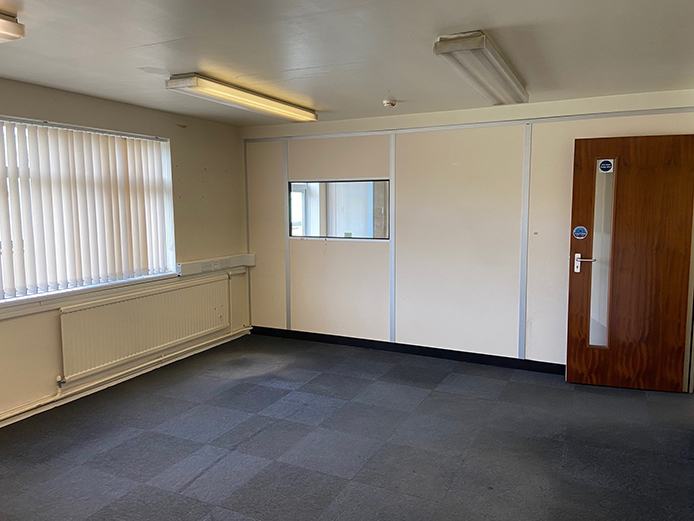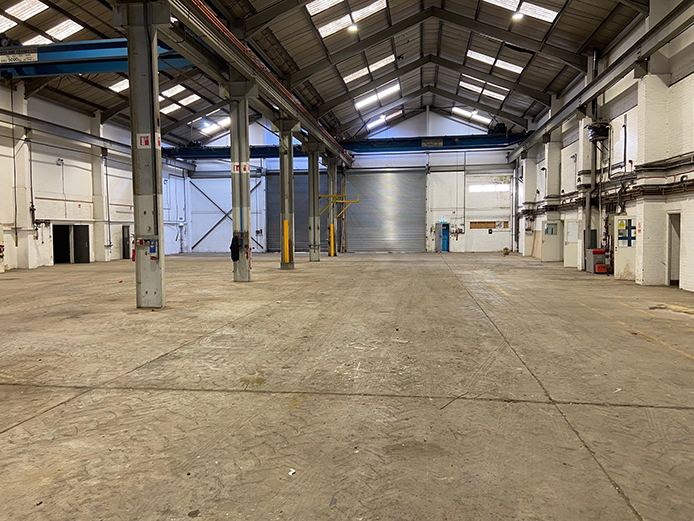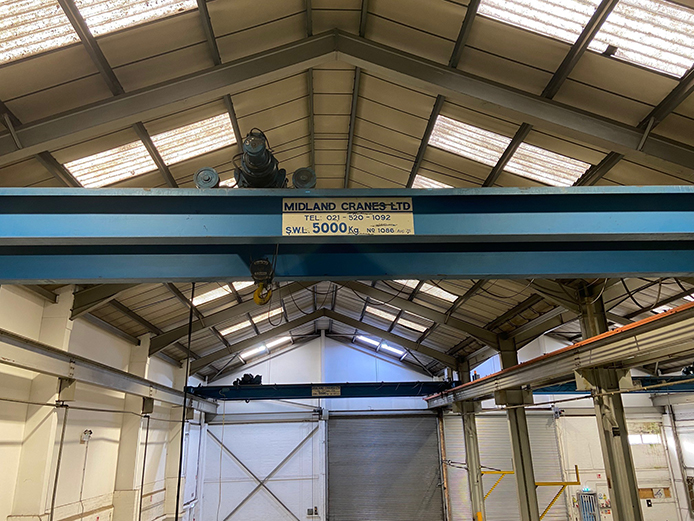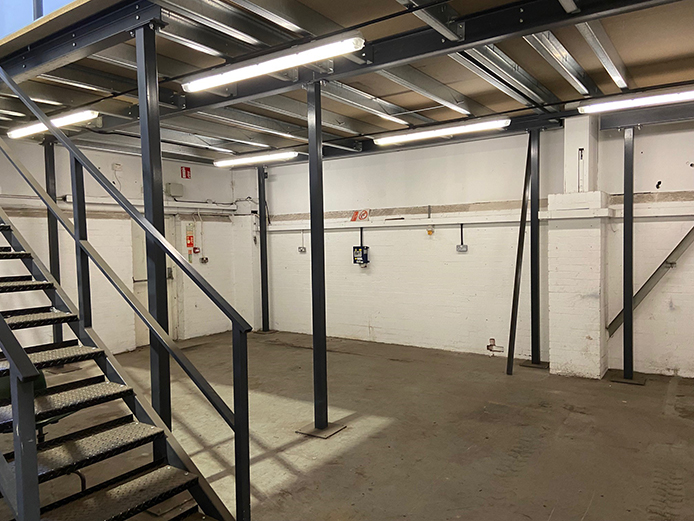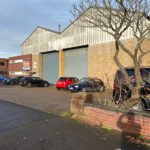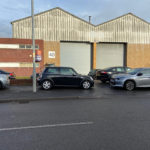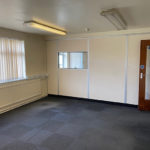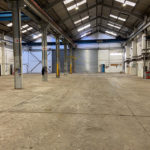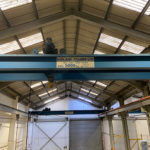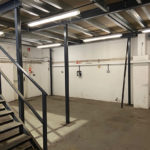40 Middlemore Lane West - substantial warehouse in Aldridge with office space and excellent on-site parking
SOLD
40 Middlemore Lane West
Middlemore Lane West, Aldridge, West Midlands, WS9 8EF| Type | Industrial |
|---|---|
| Tenure | Leasehold |
| Size | 16,817 sq ft |
| Parking | 20 parking spaces |
| Eaves height | 7.6m |
| Yard | Small rear yard |
| EPC rating | D |
| Rates | £50,500 rateable value |
| Leasehold price | £88,000 per annum |
Location
40 Middlemore Lane West is an industrial unit to let in Aldridge with easy access to the nearby Walsall Road (A454) and Lichfield Road (A461). Aldridge town centre is approximately 3 miles to the north east of Walsall town centre, and the property is well placed for access to the Midlands motorway network, as well as having excellent public transport links.
Back to topFeatures
The industrial property comprises a factory/warehouse with ancillary offices and car parking. The industrial space comprises two interconnecting bays of steel-clad external elevations beneath a pitched corrugated cement sheet covered roof. The warehouse has an eaves height of approximately 8 metres (26ft 3in). Overhead cranes are installed in both bays with two cranes to each bay (2 x 5 tonnes and 2 x 10 tonnes).
A steel-framed metal clad lean-to extension has been added to the rear of the main factory/warehouse area within the last two years. Constructed along the side of the factory/warehouse are two basic storage rooms. Constructed along one side is an ancillary office building of two-storey brick construction beneath a flat roof. The ground floor comprises reception, meeting room, works office and staff WC and canteen facilities. There is a series of general offices on the first floor, together with a staff kitchen.
Within the warehouse, a steel-framed timber-decked mezzanine floor has been constructed to one corner, providing additional storage accommodation, and with a clear working height beneath the floor of approximately 2.75 metres.
Externally there is a surfaced parking area to the front of the site with capacity for approximately 20 cars. There is small rear yard area accessed via a shared driveway.
Back to topSpecification
- Two interconnecting bays
- 5 and 10 tonne cranage
- Storage rooms and mezzanine floor
- Two-storey ancillary office building
- Reception, meeting room and range of offices
- WC and kitchen facilities
- Forecourt parking for up to 20 vehicles
Car parking
There is a surfaced car parking area to the front of property for approximately 20 cars.
Floor area
| Building area | Industrial / office space (sq ft) | Industrial / office space (sq m) |
|---|---|---|
| Factory/warehouse bays | 11,727 | 1089.49 |
| Rear extension | 1,166 | 108.23 |
| Stores | 644 | 59.83 |
| 2-storey offices | 3,280 | 304.70 |
| Total | 16,817 | 1563.27 |
SUBJECT TO CONTRACT

