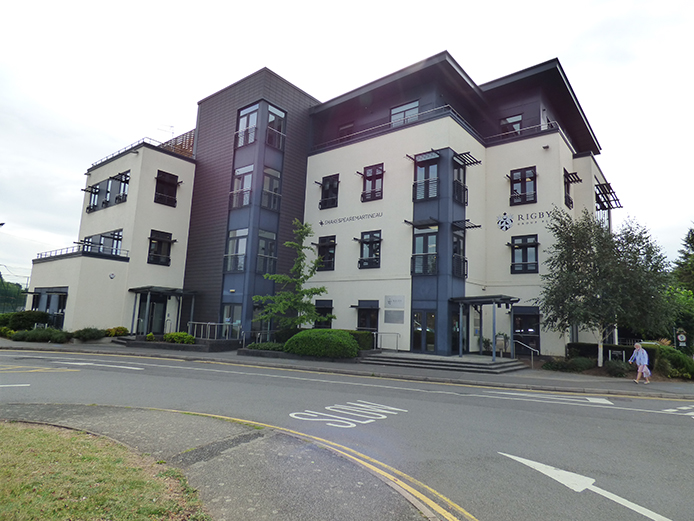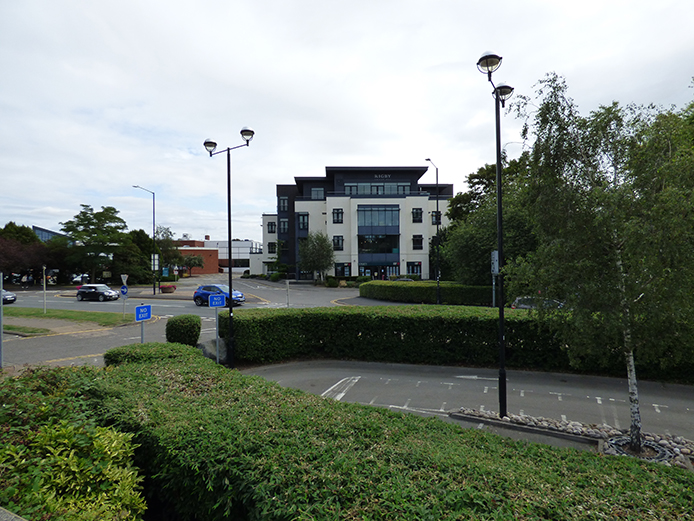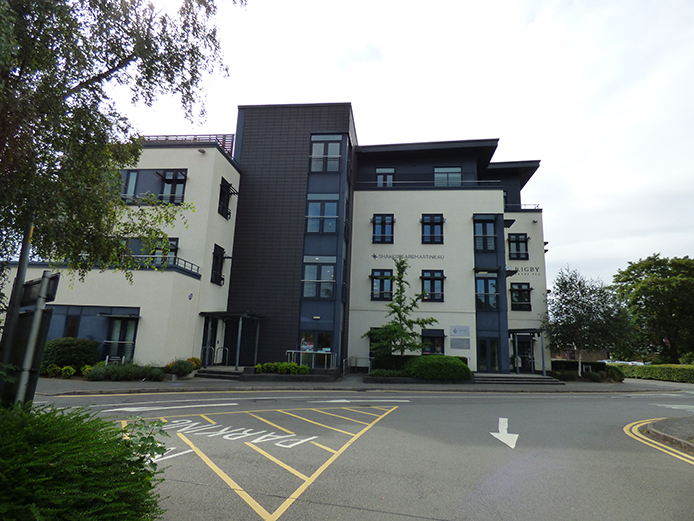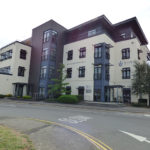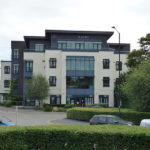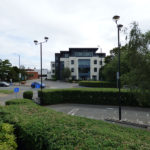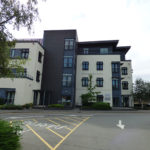Bridgeway House provides Grade 'A' offices to let in Stratford-upon-Avon with on-site parking - short walk from town centre
LET
Bridgeway House
Bridgeway, Stratford-upon-Avon, Warwickshire, CV37 6YX| Type | Office |
|---|---|
| Tenure | Leasehold |
| Size | 3,955 sq ft - 8,330 sq ft |
| Parking | 4 parking spaces per suite |
| Availability | Let |
| EPC rating | C56 |
| Rates | £7.65 per sq ft |
| Service charge | £5.00 per sq ft |
| Leasehold price | £21.50 per sq ft |
Location
Bridgeway House offices in Stratford-upon-Avon are situated just off Bridgeway (A3400), which is the main arterial route through the town centre. The offices are situated adjacent to the Crown Plaza Hotel and Stratford Leisure Centre, just a short walk from all the town centre amenities and the main retail zone.
The building is well serviced by car parking, with Bridgeway Multi-Storey Car Park located directly opposite and the leisure centre car park directly adjacent. Stratford-upon-Avon railway station is 0.7 miles away, while Stratford-upon-Avon Parkway is 1.5 miles away.
Junction 15 of the of the M40 is 6.5 miles to the northeast, which provides easy access to the national motorway network.
Back to topFeatures
Bridgeway House is a modern four-storey office building, which offers the unique combination of Grade ‘A’ offices to let and a town centre location. The striking building, completed in 2006, offers high quality open plan office suites, which are currently undergoing refurbishment.
The ground floor office suite also benefits from its own separate entrance at street level.
Back to topSpecification
The office suites are being refurbished to the following specification:
- Air conditioning
- Suspended ceilings with recessed new LED lighting
- Raised access floors for ease of voice and data cabling
- Open plan floor plates
- Manned reception at ground floor
- DDA compliant
- Lift to all floors
Car parking
4 on-site parking spaces are available with each suite, 8 in total. Further spaces are available in Bridgeway Multi-Storey Car Park situated opposite the building, on licence from Stratford-upon-Avon Council at a cost of £500 per annum. Interested parties should contact the Council directly.
Floor area
| Office suite | Office space (sq ft) | Office space (sq m) |
|---|---|---|
| Ground floor | 4,375 | 406.44 |
| Part 2nd floor | 3,955 | 367.42 |
| Total | 8,330 | 773.86 |
SUBJECT TO CONTRACT

