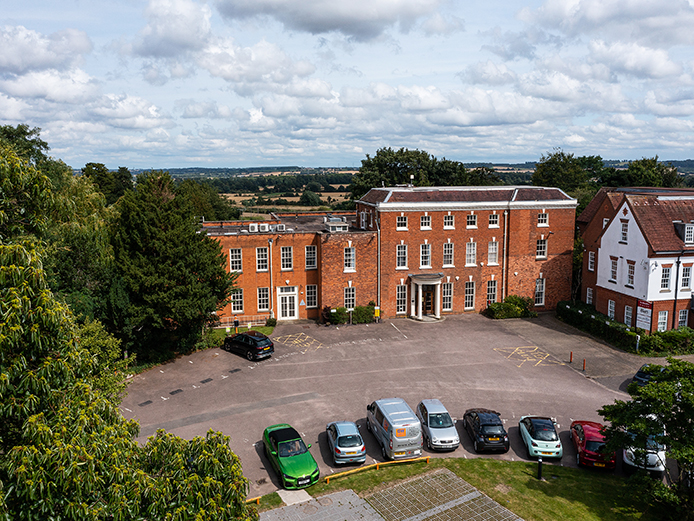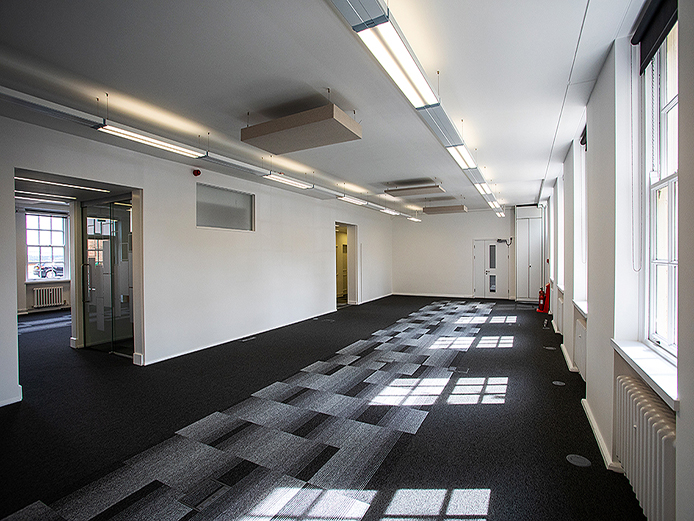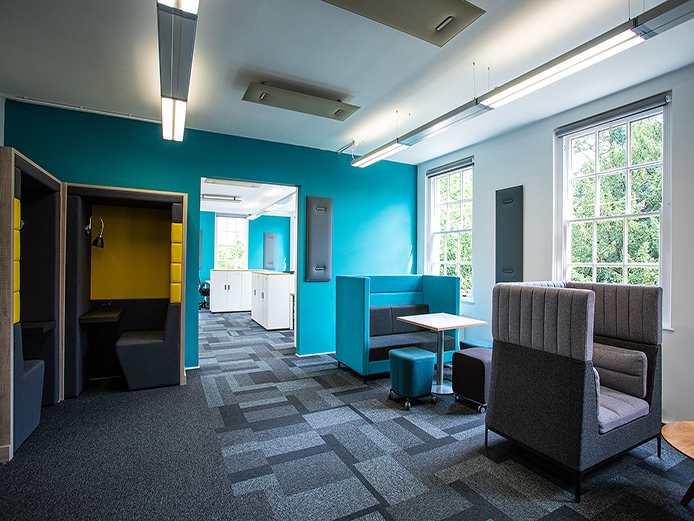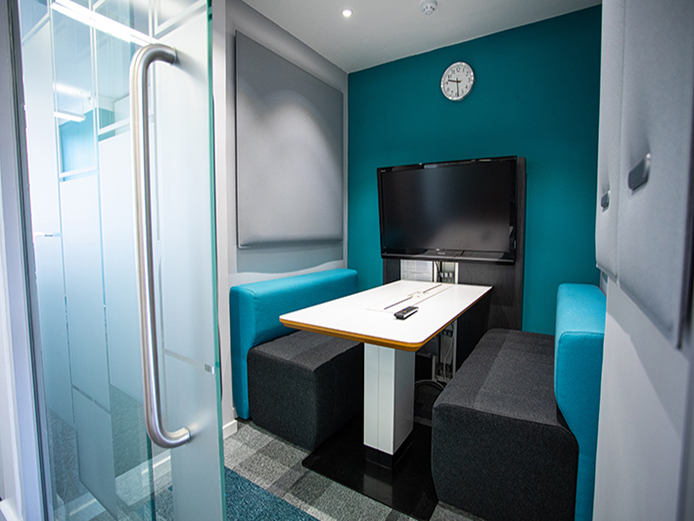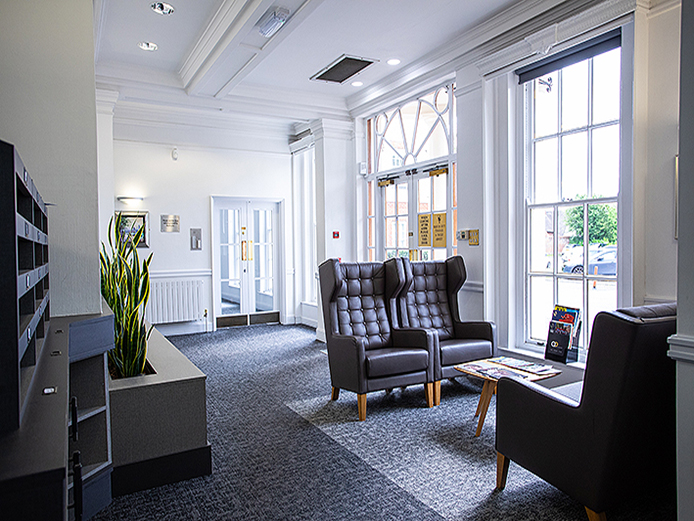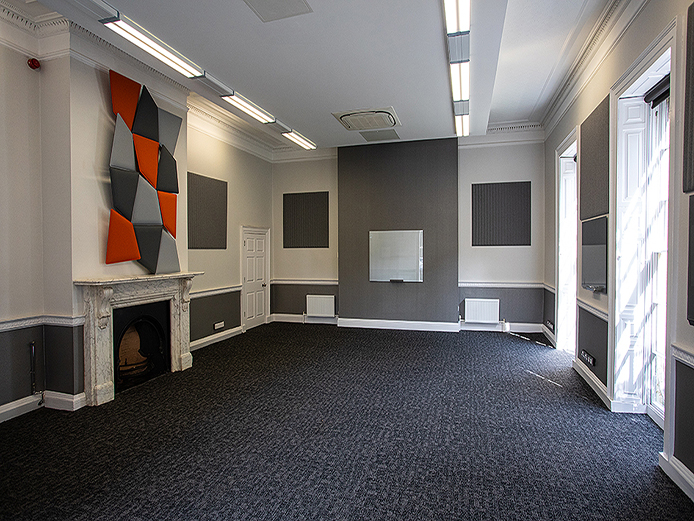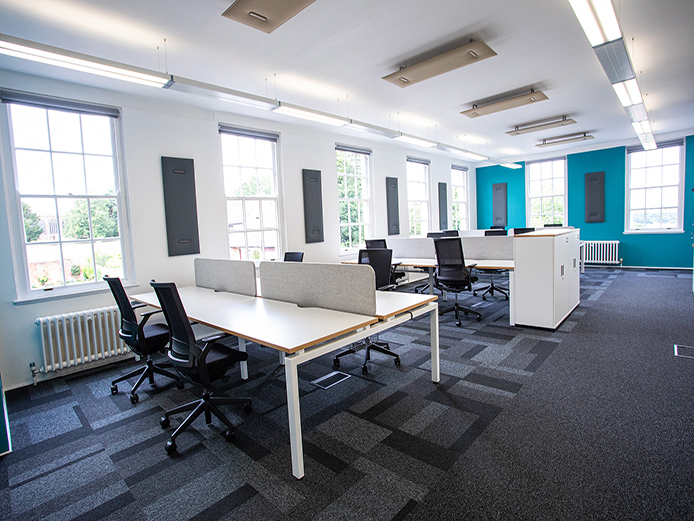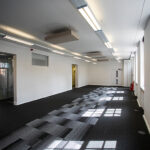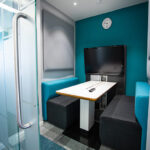Chantry House offers high quality, refurbished offices to rent, Coleshill – attractive period property, on-site parking, town centre location
To let
Chantry House
High Street, Coleshill, Birmingham, West Midlands, B46 3BP| Type | Office |
|---|---|
| Tenure | Leasehold |
| Size | 329 sq ft |
| Parking | On-site parking |
| Availability | Immediate |
| EPC rating | D82 |
| Rates | The suites should qualify for small business rates relief. Further details from the agents. |
| Service charge | £12.50 per sq ft including heating and insurance |
| Leasehold price | £10.50-13.50 per sq ft |
Location
Situated within attractive landscaped grounds, Chantry House occupies a prominent position within Coleshill town centre, which provides a diverse range of retail, leisure and business facilities. These amenities include a variety of coffee shops, restaurants, bars and retail outlets, as well as nearby banks, a post office and a conference centre with a 125-person capacity, at Coleshill Hotel.
With nearby motorway connections, these offices to rent Coleshill benefit from easy access to the National Exhibition Centre and Resorts World, with an impressive range of amenities, including hotels, shops and restaurants, leisure activities and conference facilities.
Coleshill provides easy access to J4 M6, T1 and T2 of the M6 Toll, and J8 and J6 M42, with excellent connections to the national motorway network. Birmingham International Station is less than 5 miles away from Chantry House, providing frequent transport connections to London, Birmingham and Coventry, with Birmingham Airport providing excellent international links to over 90 destinations.
Back to topFeatures
Chantry House offices provide refurbished, self-contained, open plan office space from 150 sq ft, for 1-50 staff. Within an attractive character building with period features, these offices benefit from a high quality fit out that includes air conditioning and central heating, LED lighting and raised access flooring.
Having been refurbished to a high standard, Chantry House office suites are fully carpeted throughout. Occupiers benefit from a range of shared amenities, including a reception area and CCTV security system.
Allocated on-site parking is provided, with EV charging points and generous overflow and visitor parking.
Back to topSpecification
Chantry House provides the following high quality office specification:
- Gas-fired central heating
- Air conditioning
- LED lighting
- Perimeter trunking/raised flooring
- Fully carpeted
- Reception area
- Secure door entry system
- CCTV security system
- Generous car parking allocation
- Ample overflow visitor parking
- EV charging points
Car parking
Occupiers benefit from allocated on-site parking, with ample overflow and visitor parking.
Floor area
| Chantry House | Office space (sq ft) | Office space (sq m) | Rent (psf) |
|---|---|---|---|
| Lower Ground Floor | £10.50 | ||
| Room 1 | 140 | 13.00 | |
| Room 2 | 329 | 30.56 | |
| Room 4a | 150 | 13.93 | |
| First Floor (available March 2024) | 251 | 23.31 | £13.50 |
SUBJECT TO CONTRACT

