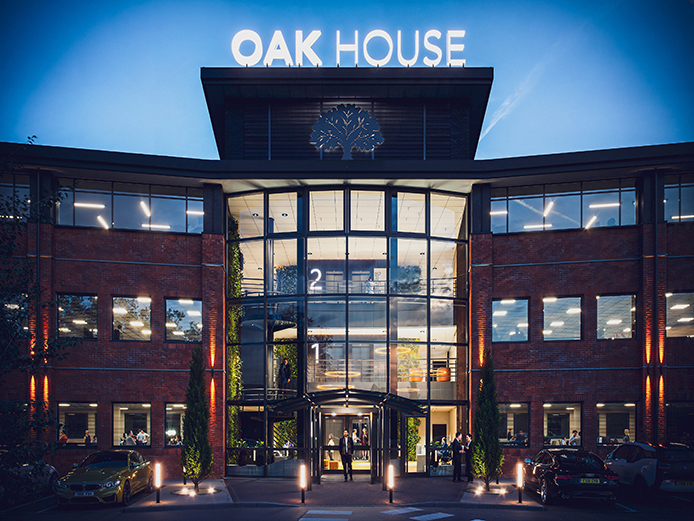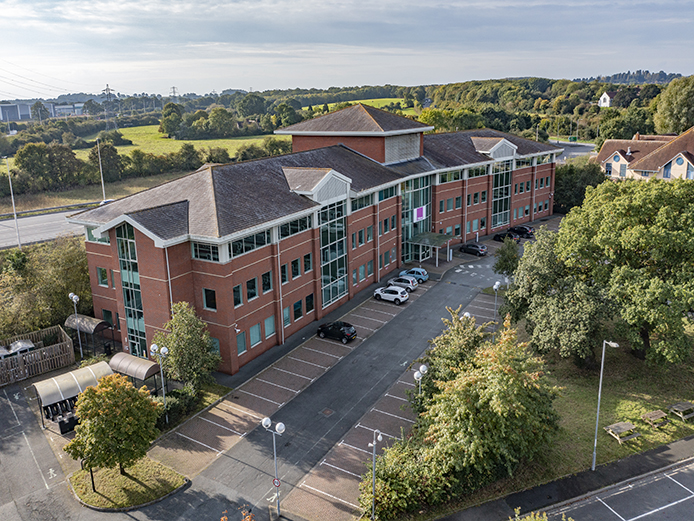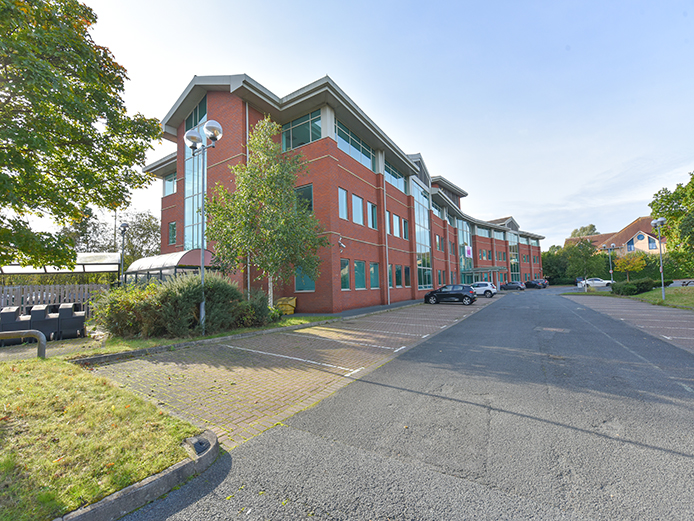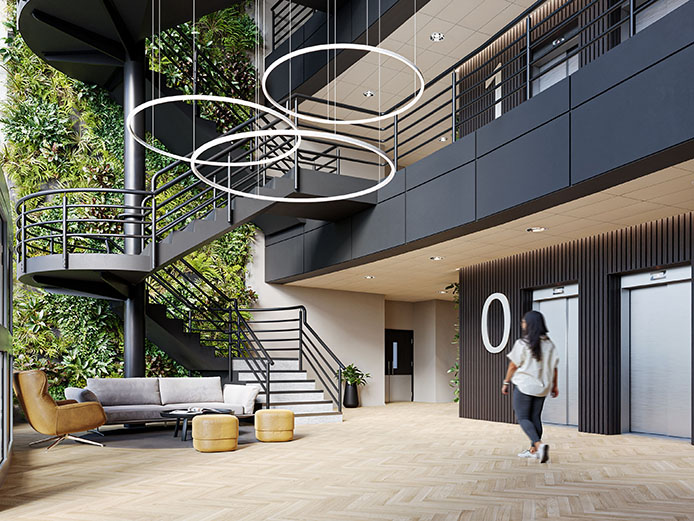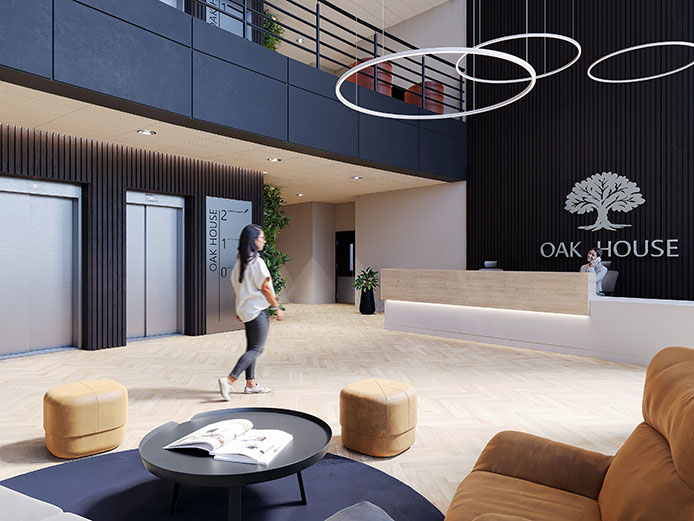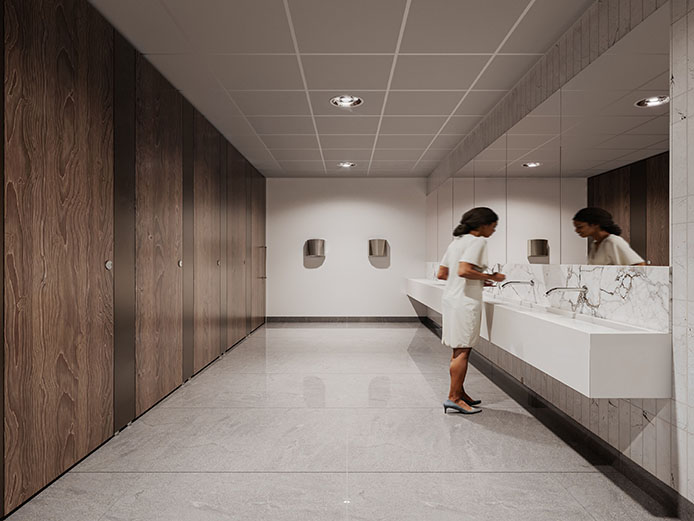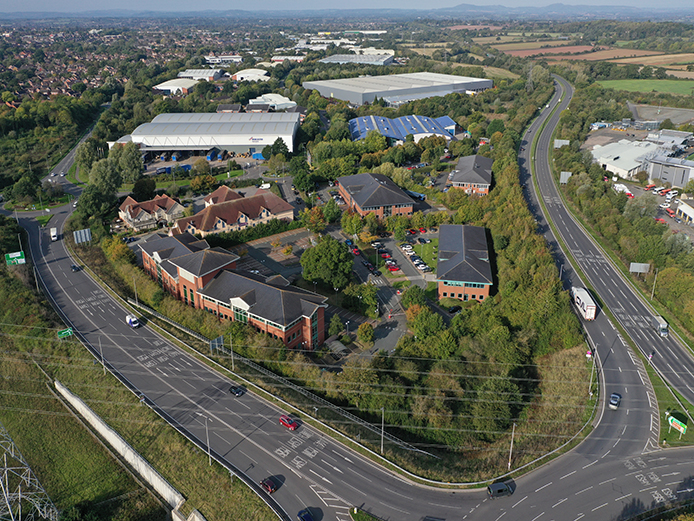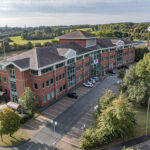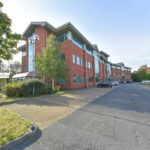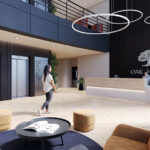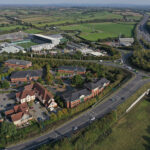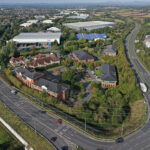Oak House is a three-storey HQ style building providing high quality offices in Worcester
To let
Oak House
Bridgwater Road, Worcester, Worcestershire, WR4 9FP| Type | Office |
|---|---|
| Tenure | Leasehold |
| Size | 2,795 sq ft - 18,076 sq ft |
| Parking | 1 space per 250 sq ft |
| Availability | Immediate |
| EPC rating | On request |
| Rates | £6.10 per sq ft |
| Service charge | £6.50 per sq ft |
| Leasehold price | £20.00 per sq ft |
Location
Situated at Sixways, which provides direct access to the M5, Oak House is located approximately 3.6 miles north east of Worcester city centre and a 9-minute drive to the new Worcestershire Parkway train station.
The A440 link road provides access to Junction 6 of the M5 (Warndon interchange), situated approximately 0.4 miles from the offices, and is accessed via Bridgwater Road and Wainwright Road.
Future occupiers will benefit from local amenities including a David Lloyd gym, Premier Inn, Busy Bees and the Three Pears restaurant.
Back to topFeatures
Oak House offers up to 38,545 sq ft of modern headquarters style offices in Worcester with suites available from 6,000 sq ft. The three-storey office building is set within an attractive landscaped environment with access to the national motorway network. There are male and female WC facilities on each floor and occupiers will benefit from the ability to work with the landlord to create a bespoke refurbishment of the building to suit their occupational requirements.
Back to topSpecification
Oak is undergoing an extensive refurbishment and will provide open plan Grade A office space of the highest modern standards which will be completed in December 2025. The specification will include;
- New VRV Air conditioning
- New Suspended ceilings with recessed LED lighting
- Redecoration throughout
- Upgraded WC facilities (male and female on each floor)
- Raised access floors
- New feature reception within atrium space
- New EV charging points
- Target EPC A
- On site receptionist
- Resurfaced car park within landscaped grounds
Car parking
On-site car parking is available at a ratio of 1 space per 250 sq ft.
Floor area
| Office floor | Office space (sq ft) | Office space (sq m) |
|---|---|---|
| Ground floor | 2,795 | 260 |
| First floor | 6,243 – 12,486 | 579 – 1,159 |
| Second floor | 2,795 | 260 |
| Total | 18,076 | 1,679 |
SUBJECT TO CONTRACT

