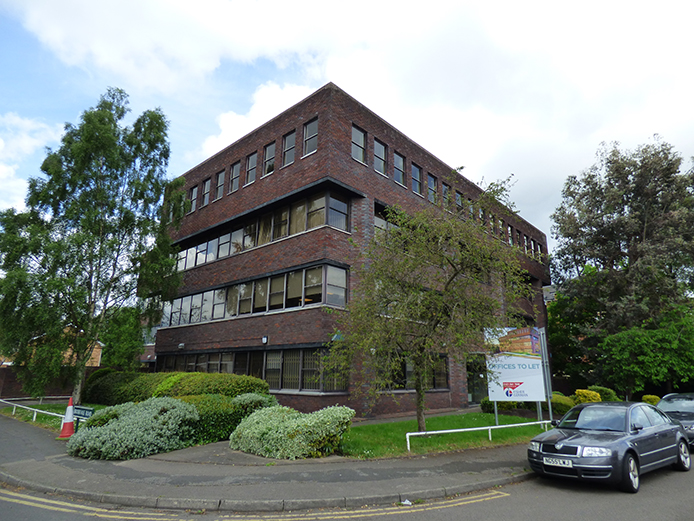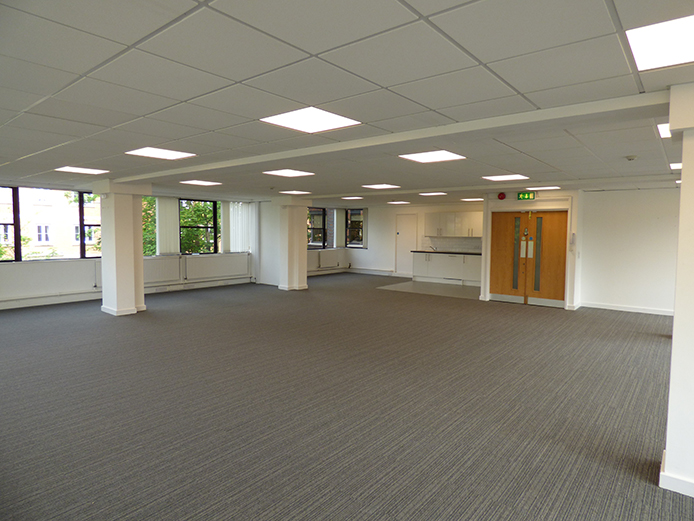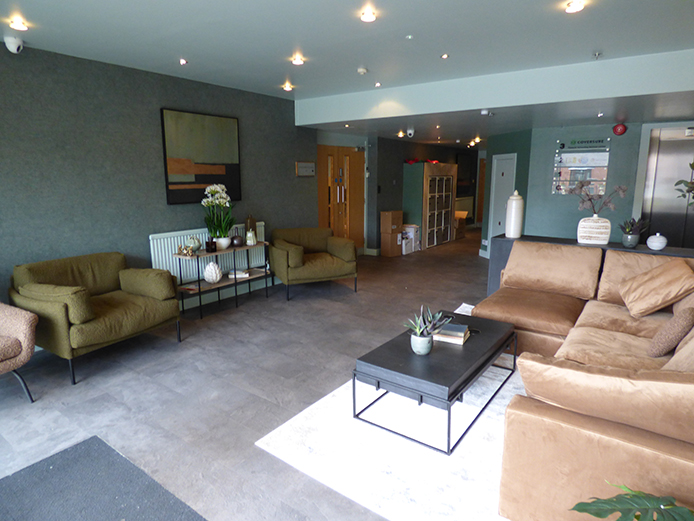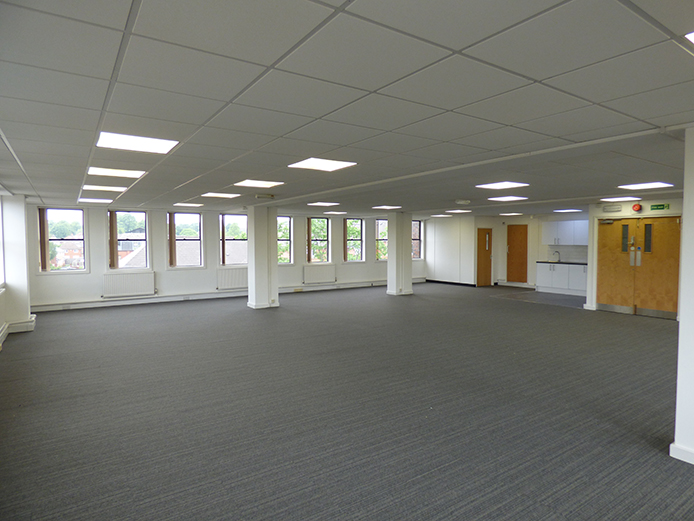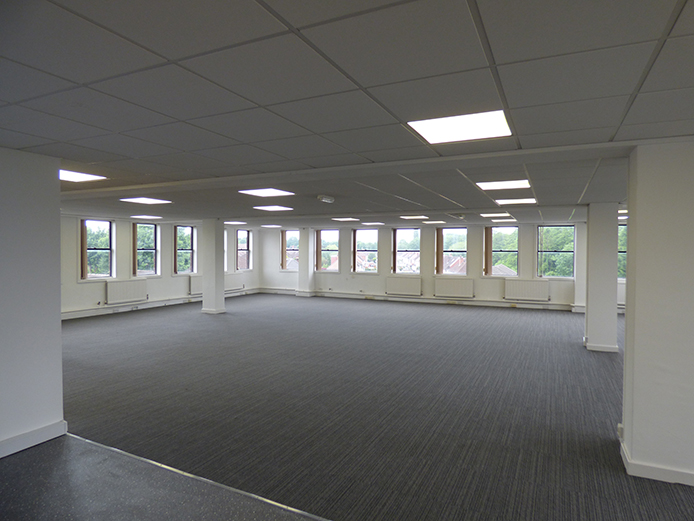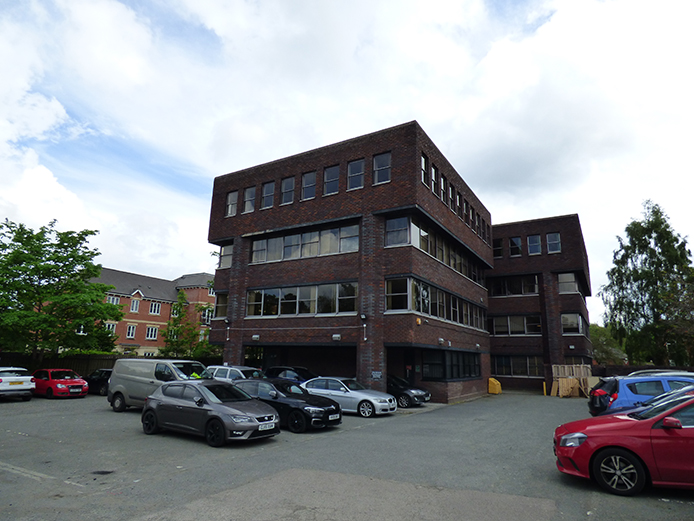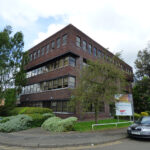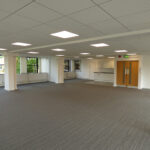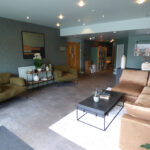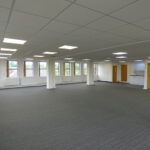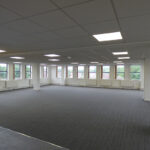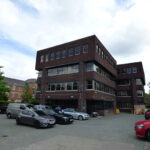Virginia House is a newly refurbished detached four storey purpose built office biulding to let in Solihull
To let
Virginia House
56 Warwick Road, Solihull, West Midlands, B92 7HX| Type | Office |
|---|---|
| Tenure | Leasehold |
| Size | 1,815 sq ft - 4,896 sq ft |
| Availability | Immediate |
| EPC rating | C45 |
| Service charge | £5.50 per sq ft |
| Leasehold price | £15 per sq ft |
Location
Virginia House is prominently located fronting the A41, Warwick Road, with access to a rear car park off Brookvale Road. The A41 provides direct access to central Birmingham, approximately 6 miles to the north and to Solihull, approximately 3 miles to the south. Motorway access is provided by Junction 5 of the M42, approximately 4 miles to the south.
Olton Train Station is within walking distance and provides direct and regular access to Birmingham Moor Street and Solihull Town centre. Numerous buses also provide access to the city centre and Solihull town centre, with a bus stop adjacent to the premises. Nearby amenities include multiple convenience stores, restaurants, electric vehicle charging facilities and leisure activities.
Back to topFeatures
Virginia House offices comprises a newly refurbished detached four storey purpose built office building of brick construction. The office space to let has access on the ground floor via a glazed open plan reception area, that has been recently refurbished to provide a welcoming entrance to the property. The suites are located on the upper floors and accessed via a passenger lift or stairwell. WC facilities are located on each floor (disabled at ground floor level).
Back to topSpecification
Each newly refurbished available suite benefits from a recent upgrade and provide the following specification:
- Prominent office building
- Suspended ceilings
- New recessed LED lighting
- New modern carpets
- Open plan suites
- Kitchenette facilities fitted within each suite
- On-site car parking to rear
Car parking
Each suite has allocated car parking spaces ranging from 5 spaces to 8 spaces, depending on size of suite taken.
Floor area
| Suite | Sq Ft | Sq M | Car spaces |
|---|---|---|---|
| 3rd floor (rear) | 1,815 | 168.92 | 5 |
| 3rd floor (front) | 3,081 | 286.23 | 8 |
SUBJECT TO CONTRACT

