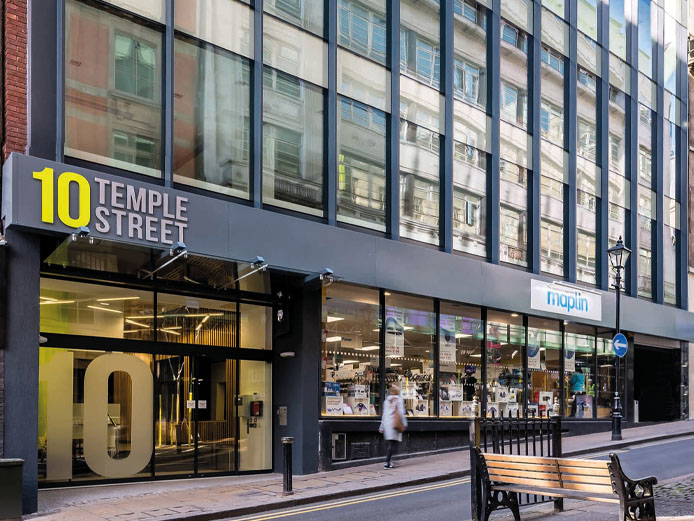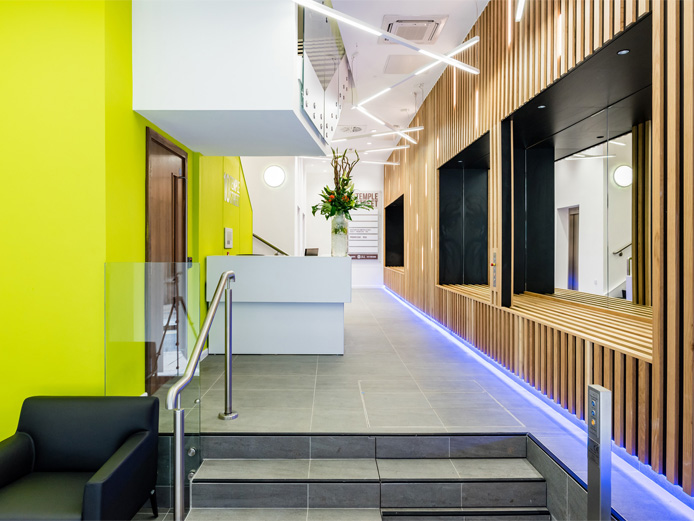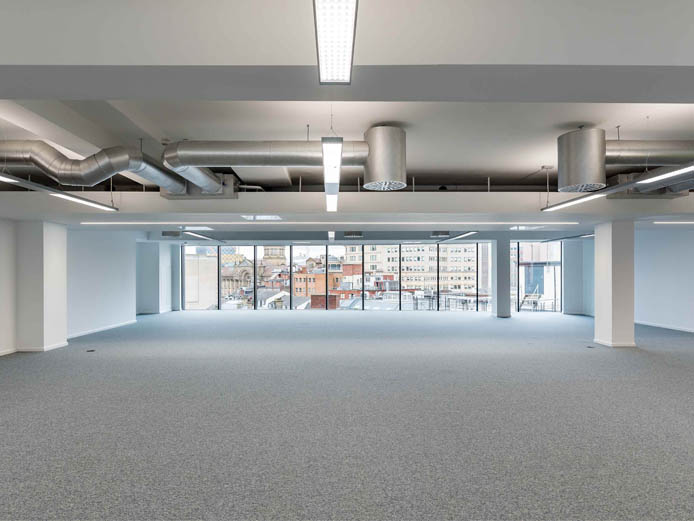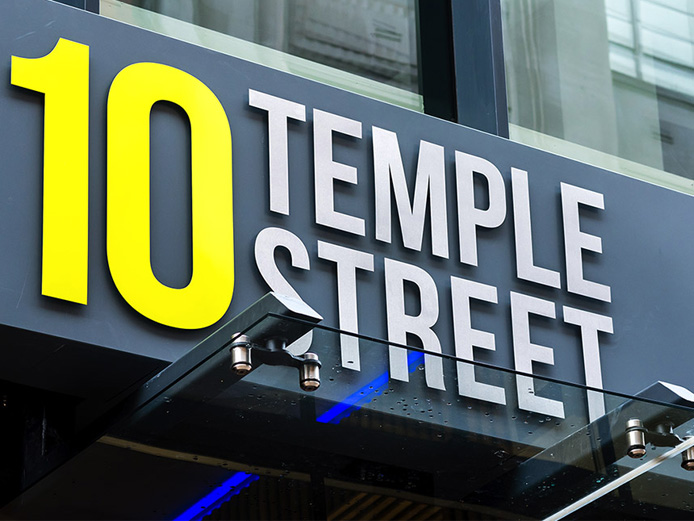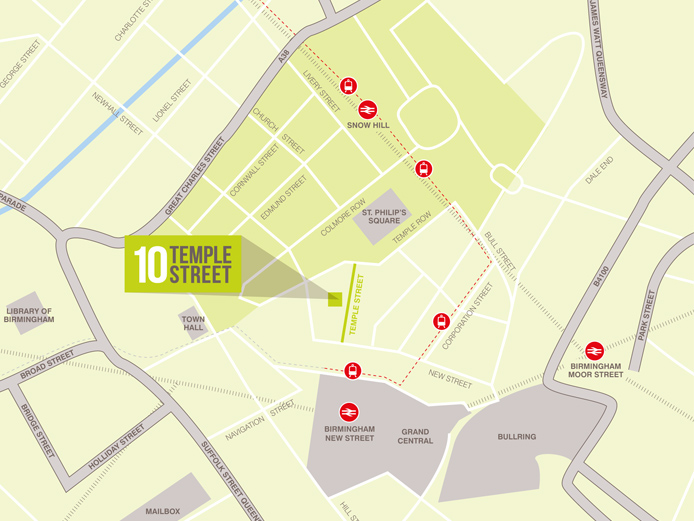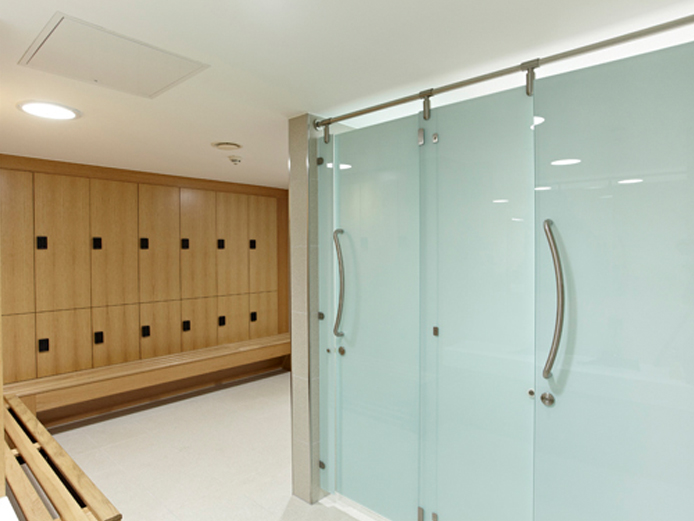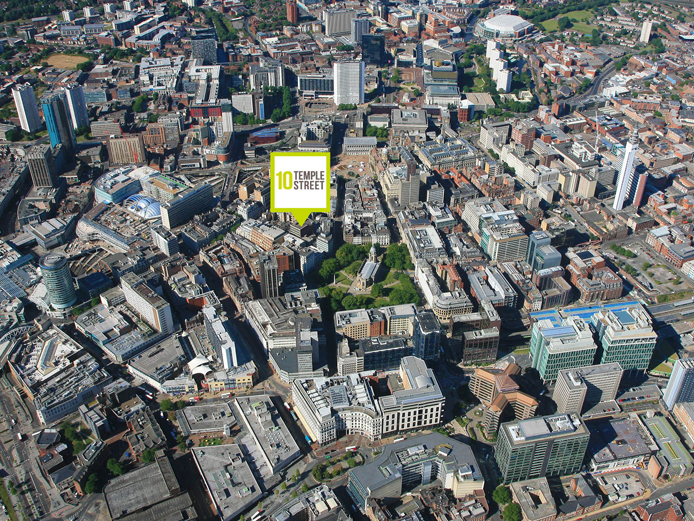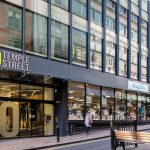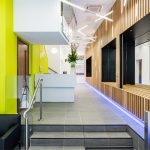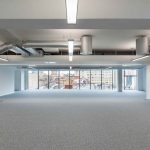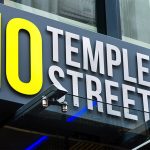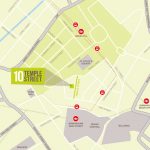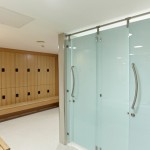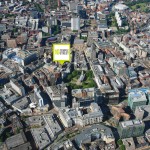Comprehensively refurbished Grade 'A' offices in Birmingham city centre - located on prime pedestrian commuter link between New Street station and Colmore Business District
LET
10 Temple Street
Temple Street, Birmingham, West Midlands, B2 5BN| Type | Office |
|---|---|
| Tenure | Leasehold |
| Size | 5,004 sq ft |
| Availability | Immediate |
| EPC rating | B44 |
| Rates | £9.60 psf |
| Service charge | £10.52 psf |
| Leasehold price | £27.50 per sq ft |
Location
Providing high quality offices to let, 10 Temple Street offices Birmingham are located on one of the prime pedestrian commuter routes in the city. Temple Street links the much-lauded, newly-opened New Street Station and Grand Central shopping centre with the Colmore Business District. It is already home to an eclectic mix of independent cafe-bars, retailers and offices and is undergoing a rapid transformation of its own, triggered by considerable private investment into the surrounding area.
New Street Station and the extended Midland Metro service are less than two minutes’ walk away, while Snow Hill station, bus links and a variety of car parking options are within five minutes walk.
Birmingham city centre offers an unrivalled opportunity for retail therapy with the Bullring, Grand Central shopping centre (home to the largest John Lewis outside London) and the recently refurbished Mailbox all easily accessible during lunch hour. Alternatively, the nearby green space of St. Philip’s Cathedral Square and the canal network offer a more relaxing environment for downtime.
Back to topFeatures
10 Temple Street offices Birmingham have been completely revitalised to a level that will now see it become one of the most improved offices in Birmingham city centre. Stripped back to its skeleton structure, the entire eight storey building at 10 Temple Street has been refurbished inside and out to provide a contemporary entrance space, floorplates and façade that enhance both the internal and external environment. With refurbishment work now complete, 10 Temple Street provides contemporary, high quality, Grade ‘A’ office space in Birmingham city centre.
10 Temple Street offices Birmingham deliver a Grade ‘A’ specification across all areas of the building. Accessed from Temple Street, there is a separate rear entrance for cyclists which leads to comprehensive facilities including secure bicycle parking spaces, showers, lockers and changing facilities. With an EPC rating of B, the building has been comprehensively improved with brand new M&E installed. With contemporary touches, such as semi-exposed ceilings and large powder-coated, double-glazed windows to let natural light permeate the floorplates, 10 Temple Street Birmingham will appeal to the full range of office occupiers.
Back to topSpecification
The specification of the newly remodelled and refurbished 10 Temple Street offices Birmingham comprises:
Summary specification
- Remodelled main entrance and reception area
- High specification refurbished office floorplates and communal areas
- Male, female and disabled WCs on all floors
- Excellent secure cycle facilities including storage, lockers, separate male and female changing and shower facilities
- Fully addressable fire alarm system to British Standard requirements
- New mechanical and electrical installation throughout
- Energy Performance Certificate rating ‘B’ (44)
- New Schüco aluminium full height double-glazed curtain walling
- Main building entrance and reception with sesame lift, disabled access, manned reception desk and waiting area
- LED lighting with suspended feature downlighters and spotlights to stair cores/lobbies
- Male, female and fully disabled compliant WCs on each floor
- Two 12 person (900kg capacity) passenger lifts serving reception and all upper floors
- One cycle lift serving rear ground floor and basement
- Basement with access from rear and reception offering separate male and female shower and changing facilities, secure cycle storage racks and lockers
- Open-plan layout offering a general occupancy of 1 person per 10 sq m. The heating/cooling has a design occupancy of 1 person per 8 sq m
- Ability to split floors 4 to 7
- Suspended and recessed Thorlux Light Line LED lighting with PIR lighting controls
- LG Electronics VRF comfort cooling and heating with individual floor digital controls
- Kingspan micro raised access floor, with busbars allowing data/small power distribution
- Additional roof lights to 7th floor
- Variable floor to ceiling heights, generally c.3.20m to the main ceiling and c.2.60m to the underside of the lower ceiling coffers
Floor area
| Office floors | Office space - IPMS 3 (sq ft) |
|---|---|
| 7 | 5,004 |
| Total | 5,004 |
Website URL
SUBJECT TO CONTRACT

