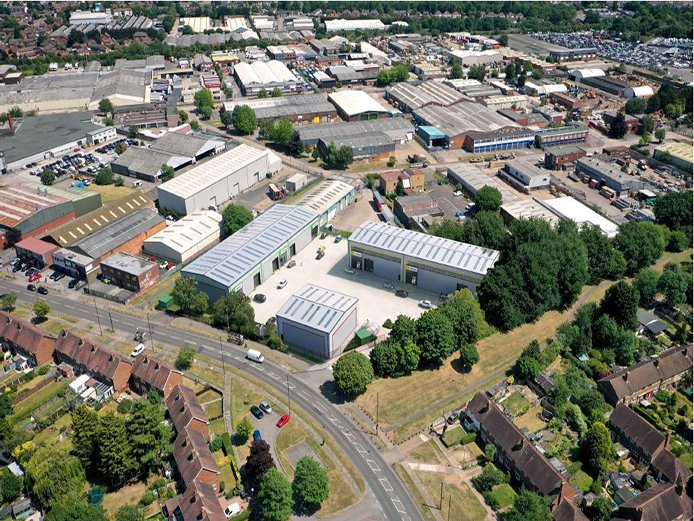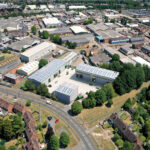Industrial units to rent on Garretts Green Lane, Birmingham – excellent travel links, access to Birmingham city centre
To let
Garretts Green Lane
Garretts Green Lane, Birmingham, West Midlands, B33 0UD| Type | Industrial |
|---|---|
| Tenure | Leasehold |
| Size | 4,000 sq ft - 13,292 sq ft |
| Eaves height | 6.5m (units 1-4) 8.5m (units 5 & 6) |
| Loading door | Electric |
| Availability | Coming soon |
| EPC rating | A+ |
Location
Just 5 miles from Birmingham city centre, Garretts Green Lane is a well-connected area, approximately 3 miles from Birmingham Airport. These industrial units to rent Birmingham, are close to M6 J5, with connections to the national motorway network within easy reach.
Lea Hall Train Station is within 5 minutes’ drive, providing access to Birmingham Airport and Birmingham New Street stations, with rail connections to the rest of the UK from these hubs. The region is also well-served by bus services, which connect Birmingham to the wider West Midlands.
The National Exhibition Centre and Resorts World are just 10 minutes’ drive away, with an excellent range of bars, restaurants, shops, hotels and leisure amenities. Garretts Green Lane itself also offers convenient amenities that include shops, restaurants, supermarkets and childcare services.
Back to topFeatures
Available from 4,000 – 13,292 sq ft, Garretts Green Lane provides the opportunity to let highly efficient industrial units in Birmingham. Comprising 3 ground floor blocks, these industrial units are located on a secure site, benefitting from CCTV monitoring and 24/7 access.
A benchmark for sustainability – targeted BREEAM excellent and EPC A+. Photovoltaic panels have been installed into each unit with highly efficient thermal envelopes that significantly lowers air permeability.
These units have reduced CO2 emissions with net zero carbon in operation throughout the base build. Natural lighting has been increased with the units providing 10% roof light.
Units 5 and 6 have the addition of a first floor that can be used for storage or fitted out for office space with the added potential to combine units. Outside, there is dedicated on-site parking with EV charging and cycle storage.
Back to topSpecification
Garretts Green Lane industrial units provides the following specification:
- Electric loading doors
- 6.5m eaves height (units 1-4), 8.5m eaves height (units 5 & 6)
- 35 KN floor loading
- Dedicated car parking
- 1 EV charging per unit
- 3 phase power KVA
- Ability to combine units
- Secure site
- CCTV monitoring
- 24/7 access
Car parking
Up to 12 parking spaces per unit
Floor area
| Industrial unit | Industrial space (sq ft) | Industrial space (sq m) | First floor | Car parking spaces |
|---|---|---|---|---|
| Unit 1 | 4,000 | 371.6 | N/A | 10 |
| Unit 2 | 4,500 | 418.1 | N/A | 8 |
| Unit 3 | 4,500 | 418.1 | N/A | 8 |
| Unit 4 | 6,000 | 557.5 | N/A | 12 |
| Unit 5 | 4,442 | 412.7 | 120.6 sq m / 1,298 sq ft | 8 |
| Unit 6 | 5,844 | 543.0 | 158.6 sq m / 1,707 sq ft | 11 |
| Total | 29,286 | 2,721 | 279.2 sq m / 3,005 sq ft | 57 |
SUBJECT TO CONTRACT


