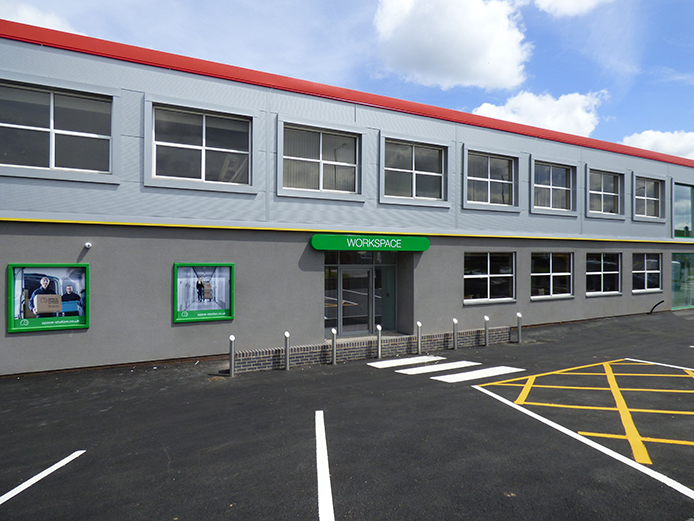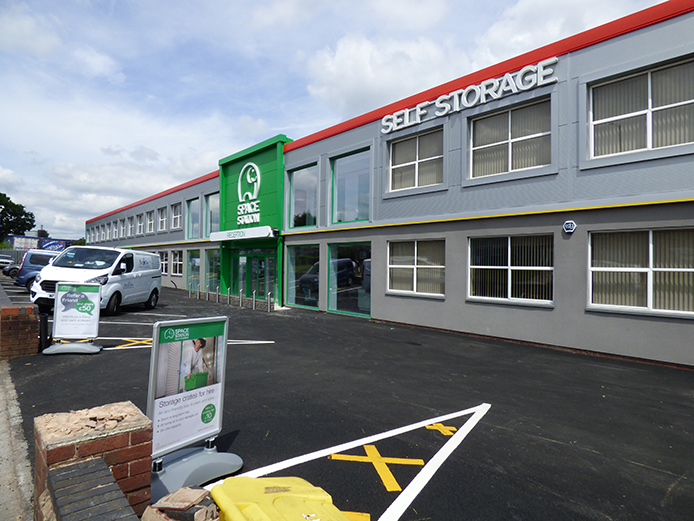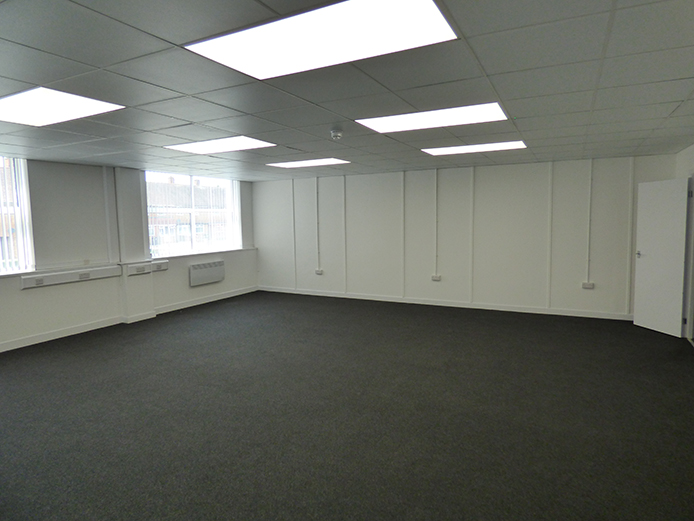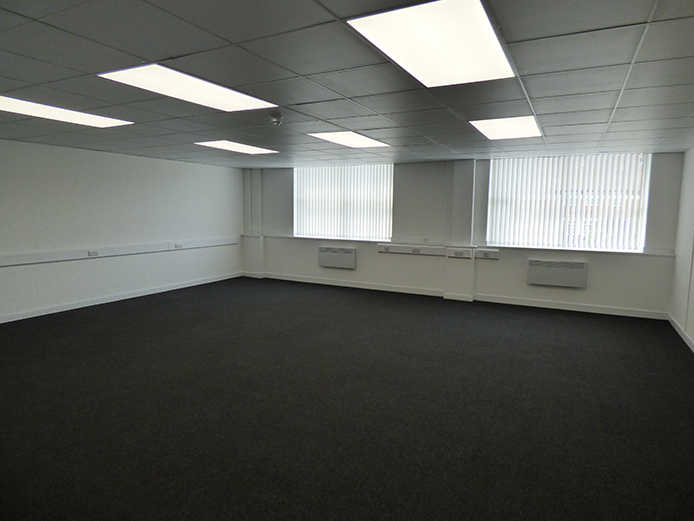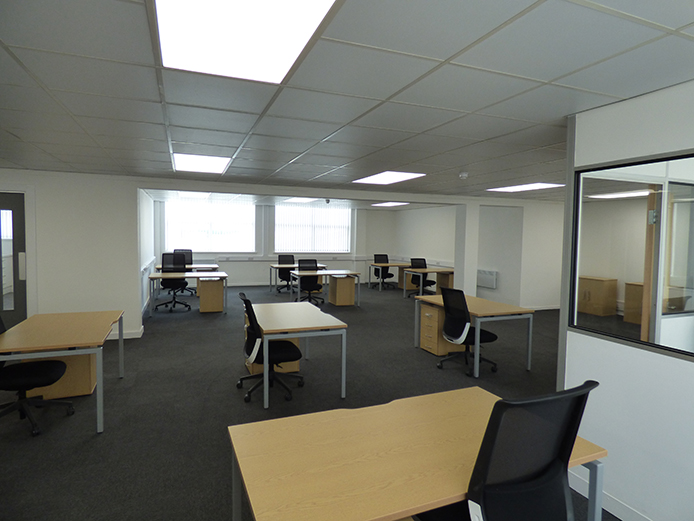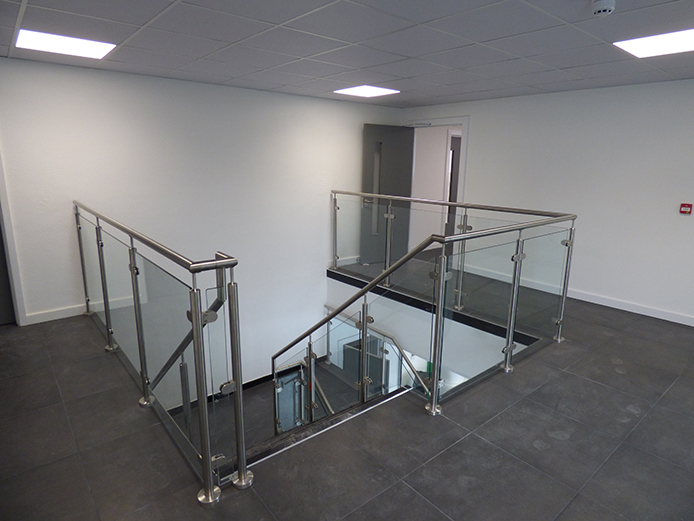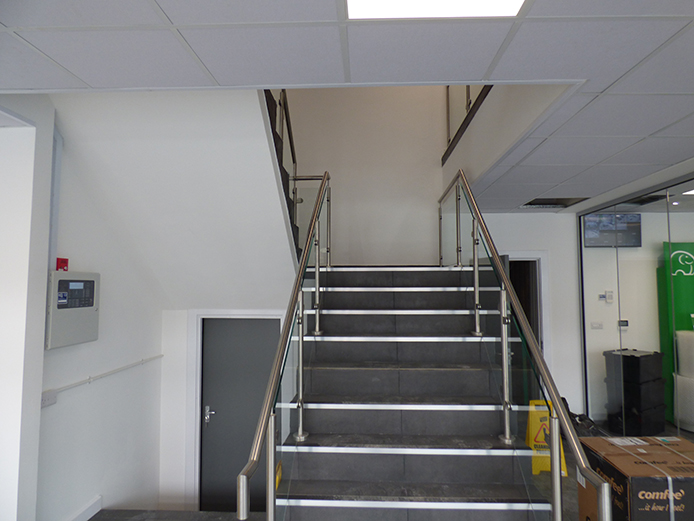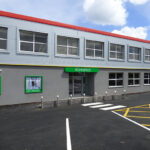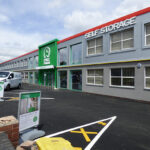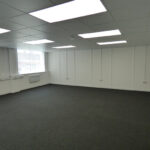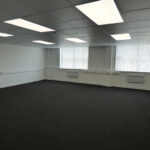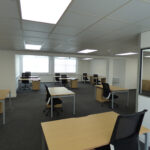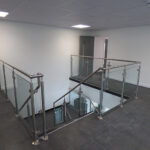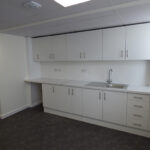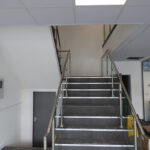471 Garretts Green Lane offers offices to let in Birmingham – on-site parking
To let
471 Garretts Green Lane
Garretts Green, Birmingham, B33 0SG| Type | Office |
|---|---|
| Tenure | Leasehold |
| Size | 1,197 sq ft - 4,947 sq ft |
| Parking | 4 spaces |
| Availability | Immediate |
| EPC rating | On request |
| Rates | Yet to be assessed |
| Service charge | On request |
| Leasehold price | £12 per sq ft (approx) |
Location
471 Garretts Green Lane sits in a prominent position fronting onto Garretts Green Lane close its junction with Medway, which in turn links into the A4040 (outer Birmingham Ring Road). The property is well served with amenities including two supermarkets within a short walk. The property is well served by buses and Lea Hall railway station is less than a 10 minute walk which has regular trains running to Birmingham city centre and Birmingham International Railway station at the NEC.
Birmingham city centre is less than 7 miles away and Birmingham airport is less than a 4 mile drive. Access to the national motorway network is at Junction 6 of the M42 which is less than 6 miles from the premises and in turn links into the M6, M40 and M5 motorways
Back to topFeatures
The property has been totally refurbished to provide modern space within self-contained suites accessed via high quality refurbished common areas.
Suites 8 & 9 can be combined to provide 3,009 sq ft. The ground floor suite has been left in shell condition as it may suit a number of other uses (subject to planning). The client also operates a self-storage facilities to the rear of the building, so additional space can also be provided.
Back to topSpecification
The suites benefit from the following specification:
- Refurbished to a high standard with new decoration and new carpets
- Suspended ceilings with new LED lighting
- Mixture of open plan office space with private offices and meeting rooms
- Self-contained with own WC facilities
- New kitchens within each suite
- New lift to first floor suites
- On site management team
Car parking
The traditional offices each some with 4 car spaces with further available by negotiation.
Floor area
| Description | Size | Rent Per annum (plus VAT) |
|---|---|---|
| Suite 8 | 1,812 sq ft | £21,750 |
| Suite 9 | 1,197 sq ft | £14,500 |
| Ground floor suite | 1,740 sq ft | £20,900 |
SUBJECT TO CONTRACT

