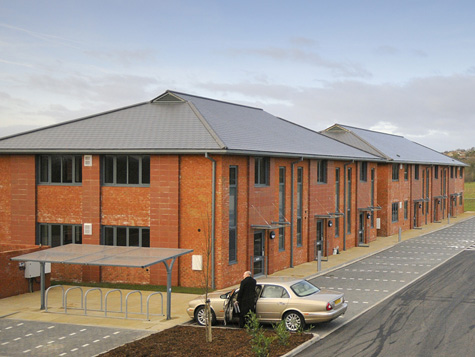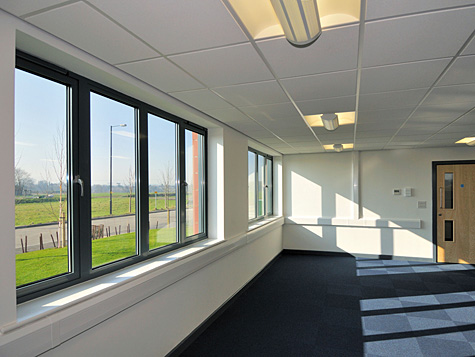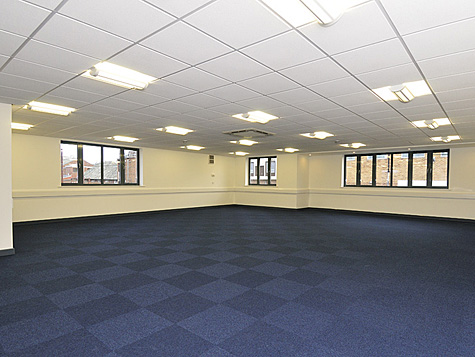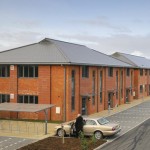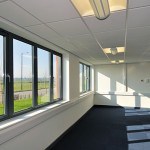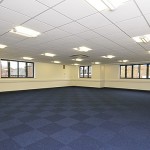New development offices to let in Worcestershire, high quality finishes - fairly close to the M5
LET
8 & 10 Abbey Lane Court
Abbey Lane, Evesham, Worcestershire, WR11 4BY| Type | Office |
|---|---|
| Tenure | Freehold | Leasehold |
| Size | 1,100 sq ft - 3,436 sq ft |
| Parking | From 1:234 sq ft parking |
| Availability | Immediate |
| EPC rating | B49 (Building 8) and B48 (Building 10) |
| Rates | On application |
| Freehold price | £150 per sq ft |
| Leasehold price | £10 per sq ft |
Location
Abbey Lane Court provides offices for sale or to let and enjoys an enviable location at the very heart of Evesham town centre, within close proximity of a range of local amenities. The M5 motorway is just 20 minutes away, putting the hub of the UK’s motorway network within easy reach. The main line railway station located at the northern end of Evesham High Street provides direct routes to Oxford, Reading and London, the latter in just under 2 hours.
Back to topFeatures
Abbey Lane Court is a brand new development of self-contained, two-storey office buildings in Evesham town centre. Building 8 and 10 each comprise 2,336 sq ft of high quality office space, with floors available from 1,100 sq ft.
Back to topSpecification
Specification for office space to let in Abbey Lane Court
- Traditional cavity wall construction with pitched tiled roofs
- Comfort cooling
- 3 compartment perimeter trunking for power, voice and data cabling
- Suspended ceilings with recessed lighting
- Terracotta entrance feature with cantilevered glass canopy and glazed entrance door enabling light to flood into the reception lobby
- Ash veneered doors and robust finishes with clean lines generating a feeling of space
- All windows and entrance doors to be double glazed powder coated aluminium – high quality and low maintenance
- Fully decorated with carpet tiles to all office areas
- Ceramic floor tiling to all lobby and toilet areas
- Disabled WC
- Security shutter to front door
- Built to the latest DDA and Building Regulations requirements
Car parking
Generous allocation of dedicated on-site office car parking. Building 8 equates to a ratio of 1:260 sq ft, whilst Building 10 equates to 1:220 sq ft.
Floor area
| Building | Office space (sq ft) |
|---|---|
| Building 8 | 2,336 |
| Building 10 | 1,100 |
SUBJECT TO CONTRACT

