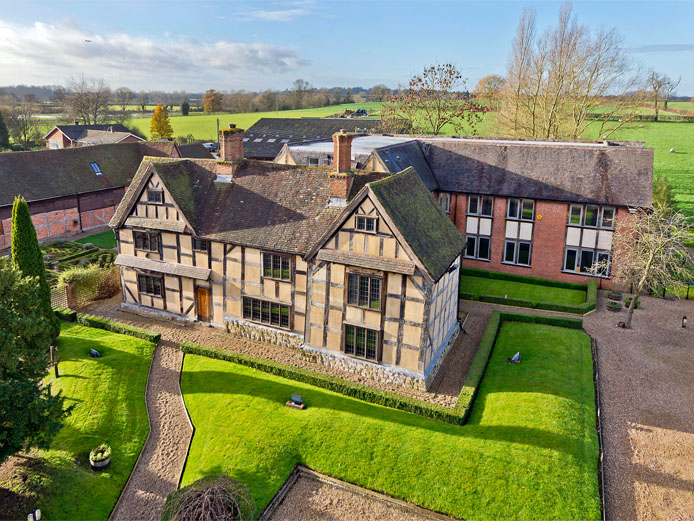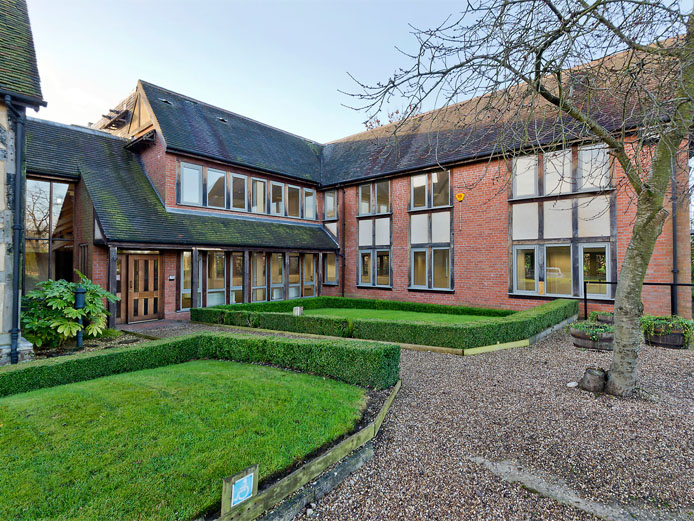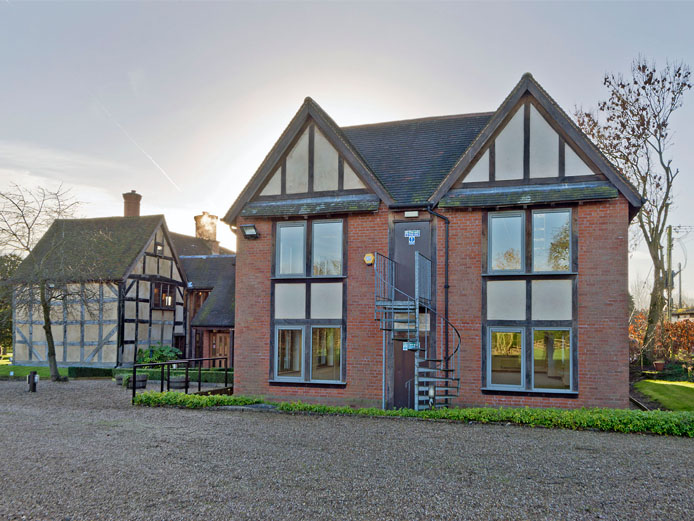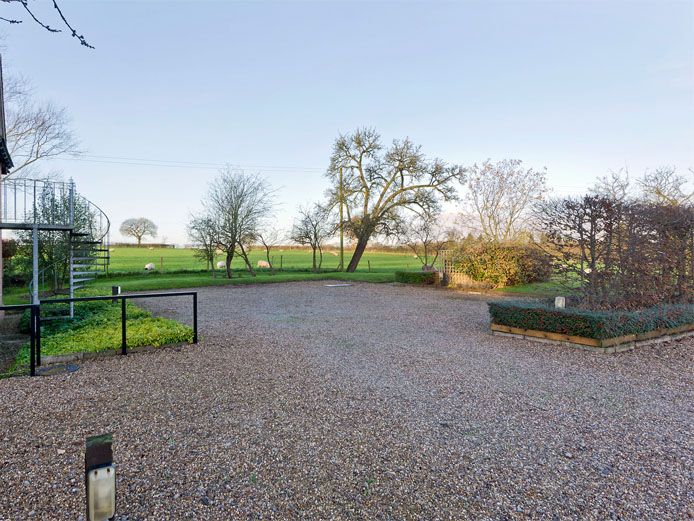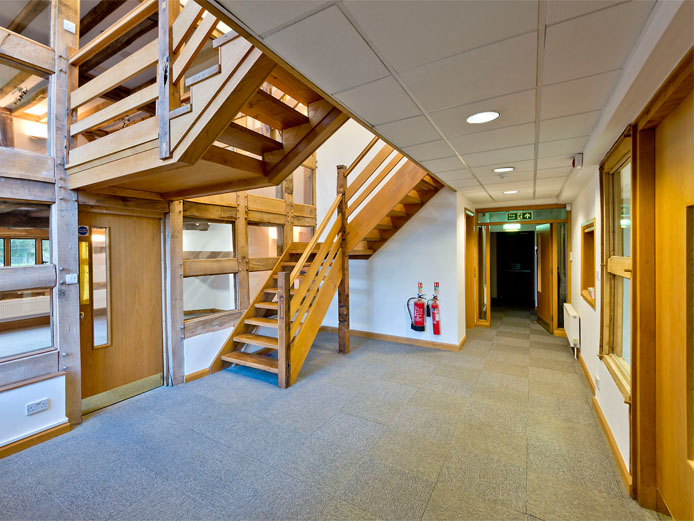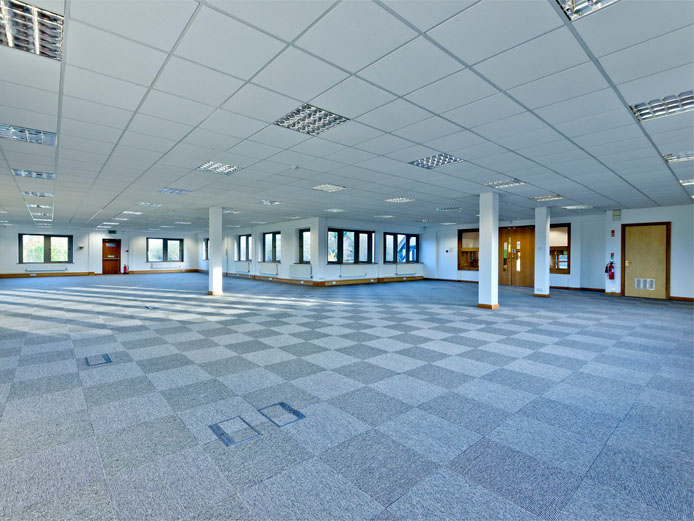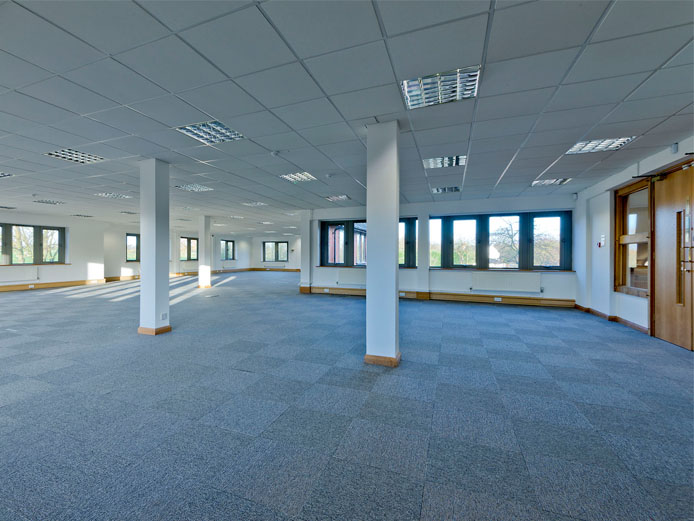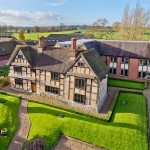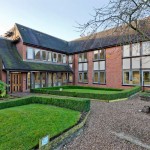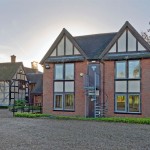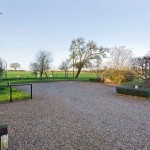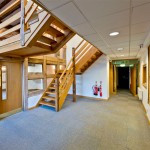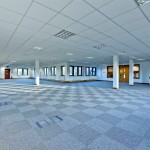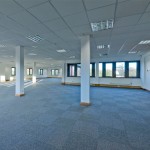Unique period offices in Meriden, close to Solihull - with additional modern, open plan office space
LET
Barfords
Kenilworth Road, Meriden, Warwickshire, CV7 7LJ| Type | Office |
|---|---|
| Tenure | Leasehold |
| Size | 8,329 sq ft |
| Parking | 45 spaces |
| Availability | Immediate |
| EPC rating | E119 |
| Rates | Rateable value £113,485 |
| Service charge | N/A - self contained |
| Leasehold price | £18 per sq ft |
Location
Barfords provides office space in Meriden, close to Birmingham Airport, Birmingham International train station and junction 6 of the M42, which is just 1.7 miles away.
Barfords offices in Meriden are located on the west side of the northbound carriageway of the A452, just to the north west of its roundabout junction with Hampton Lane/Kenilworth Road, close to the Stonebridge Island (A45). This provides access to Coventry city centre to the south and junction 6 of the M42. Barfords is also situated within 3.5 miles of Junction 4 of the M6 and less than 3 miles from the NEC, Birmingham Airport and Birmingham International train station.
Back to topFeatures
Originally comprising a two-storey period property (in Tudor style), Barfords has been sympathetically converted to provide office space, to which a modern, two-storey, open plan, purpose-built office building has been added. The original section has many attractive features, such as exposed beams, but at the same time provides very usable office space, comprising 3 rooms per floor with solid ceilings, feature lighting (spot halogen and up lighters on the walls) and period style windows.
To the rear, the new section (ground and first floors), provides excellent open plan office space and benefits from raised access floors, suspended ceilings with Cat II lighting, floor boxes and perimeter trunking. The original and new sections are linked via a feature reception area, which also houses WC facilities, a lift to the upper floors and a shower room.
The building is heated via a wet system, via wall mounted radiators which is fired by oil fed boilers. Externally, the offices are situated in landscaped grounds with their own dedicated office car parking.
Back to topSpecification
The original section of Barfords offices, Meriden, comprises:
- Exposed beams
- Solid ceilings
- Feature lighting
- Period style windows
The new section of of Barfords offices, Meriden, comprises:
- Raised access floors
- Suspended ceilings
- Cat II lighting
- Perimeter trunking
Car parking
Dedicated office car parking for approximately 45 cars
Floor area
| Office building | Office space (sq ft) |
|---|---|
| Self contained, 2 storey | 8,329 |
SUBJECT TO CONTRACT

