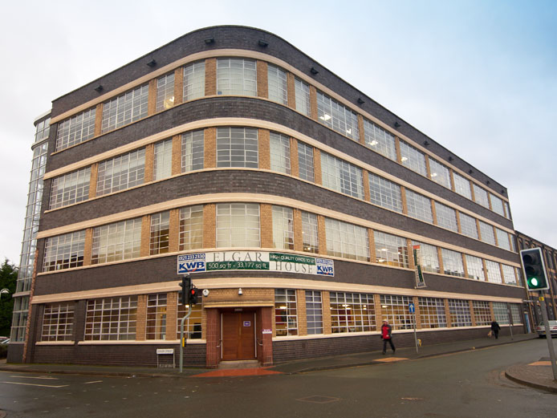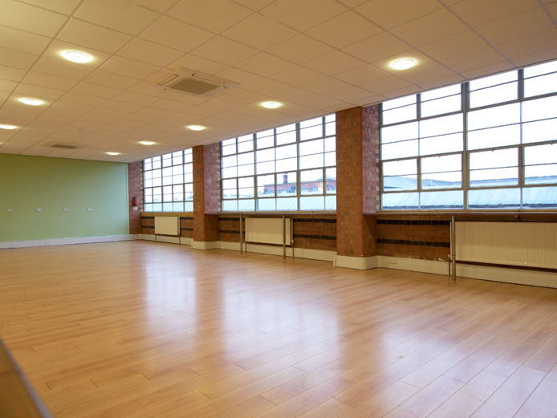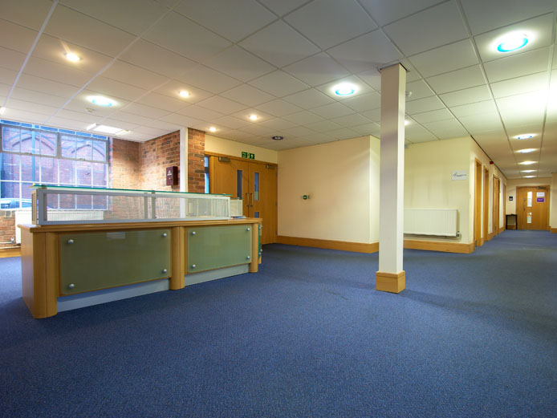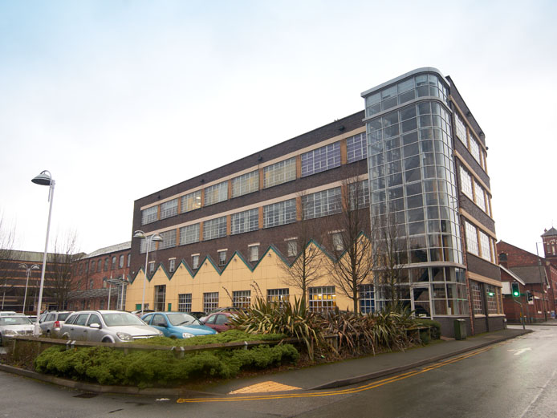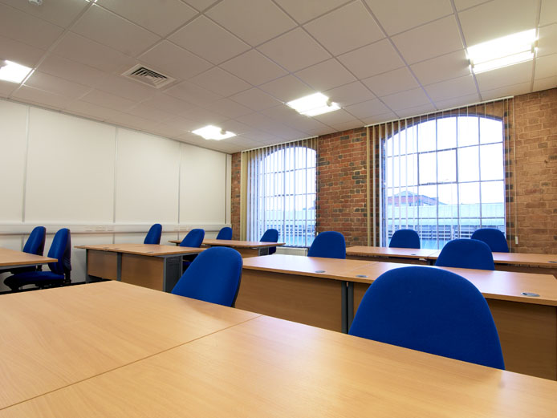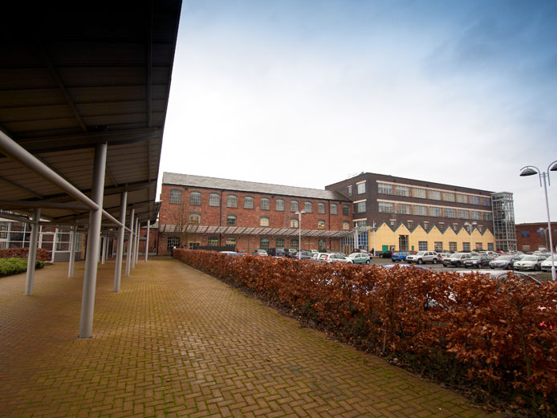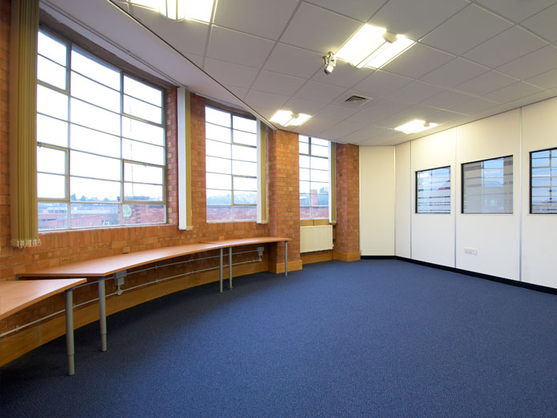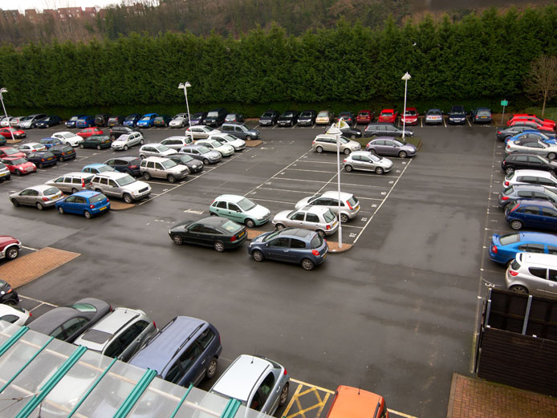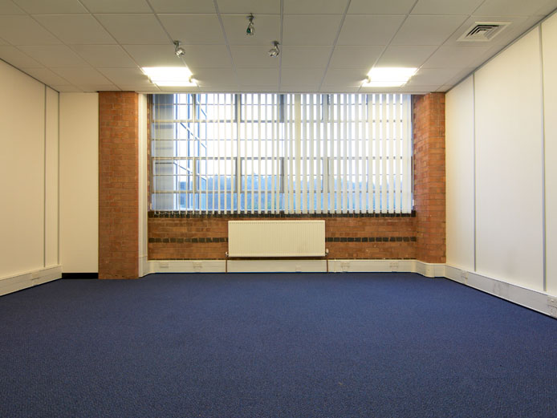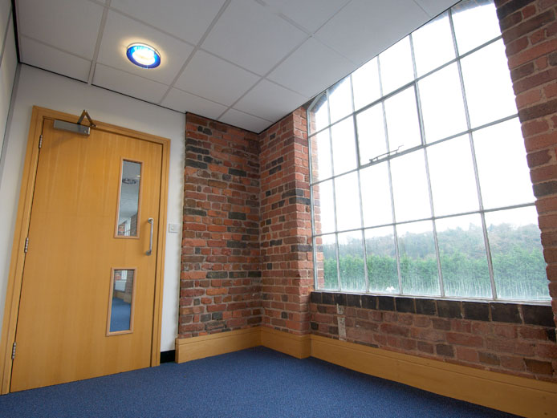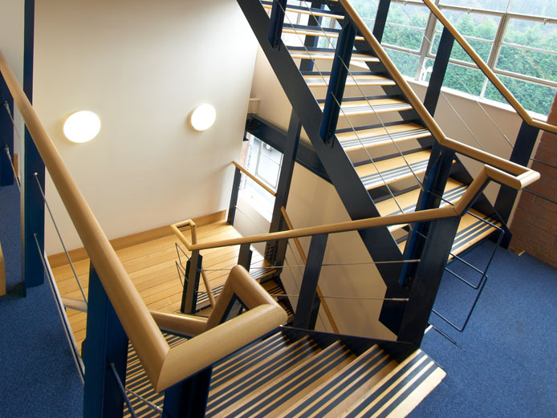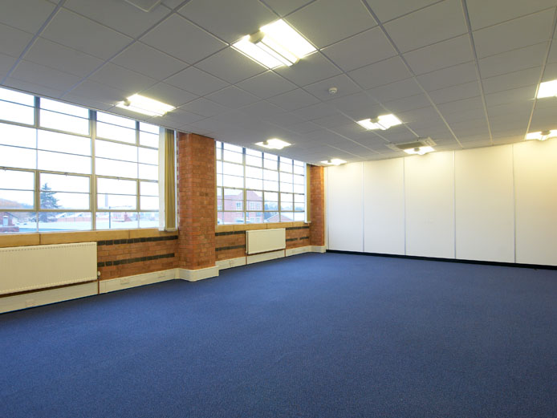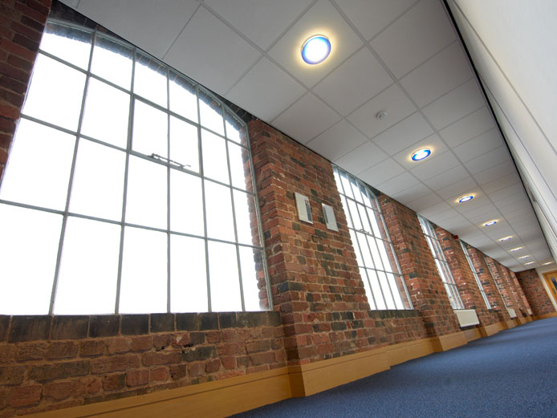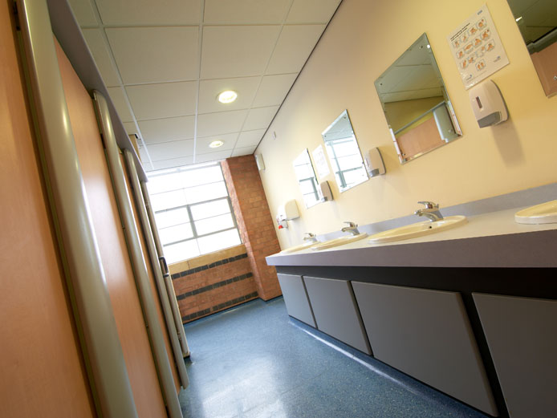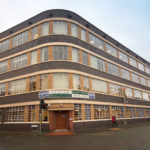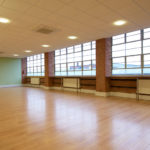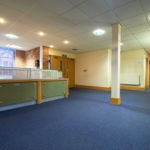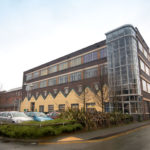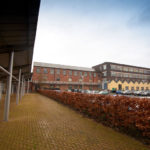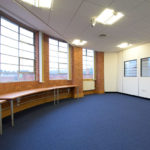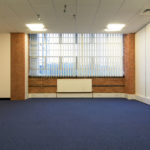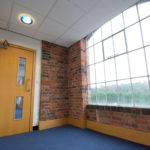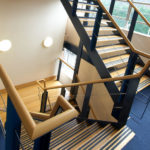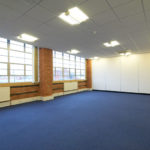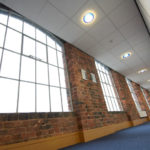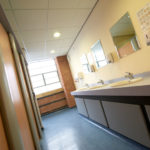Iconic, Art Deco building provides modern, high specification offices to let Kidderminster - town centre location with excellent on-site car parking
To let
Elgar House
Green Street, Kidderminster, Worcestershire, DY10 1JL| Type | Office |
|---|---|
| Tenure | Leasehold |
| Size | 487 sq ft - 9,474 sq ft |
| Parking | 1:320 sq ft parking |
| Availability | Immediate |
| EPC rating | C70 - C75 |
| Rates | £4.30 psf |
| Leasehold price | £14.50 per sq ft (inc service charge) |
Location
Elgar House provides high quality offices in Kidderminster, situated right in the heart of the town centre. Located on Green Street, these high specification offices are 1 mile from Kidderminster railway station, offering direct links to Birmingham city centre and Birmingham Airport. The town’s bus terminus at Weaver’s Wharf, which offers direct bus links to Worcester, Halesowen, Bewdley, Stourport and Bromsgrove, is also within a 5-minute walk. Located only minutes from the A456 Birmingham Road, Elgar House is 12 miles from Junction 3 of the M5, offering excellent links to the national motorway network.
Following a significant regeneration programme in recent years, and investment in developing the region’s retail and business centre, Kidderminster offers an attractive base for both local and national companies, providing a pool of high calibre staff and excellent local amenities.
The town centre location provides a wealth of car parks, public transport links and shopping facilities, including the adjacent B&Q Warehouse and Morrisons supermarket close by in Green Street. Weaver’s Wharf Shopping Centre offers a variety of high street stores, Tesco Superstore and a range of local eateries, coffee bars and restaurants.
The regeneration of the town centre also included developments to Kidderminster College, resulting in a modern learning environment close to Green Street.
Back to topFeatures
As one of the few major office buildings of its size within the Worcestershire area, Elgar House provides high quality office space in Kidderminster town centre. Set over four storeys, this iconic Art Deco and part-Victorian style property is fully DDA compliant and offers flexible, high specification office space via suites, wings or whole office floors.
Benefiting from an abundance of natural light, this locally listed office building has retained much of its original period character – such as exposed brickwork, whilst incorporating a number of modern architectural features, including glazed entrance and feature panelling.
Back to topSpecification
Elgar House offices Kidderminster provide the following specification:
- Central heating
- Suspended ceilings and LG3 lighting
- Perimeter trunking for ease of voice and data cabling
- Passenger lift access to upper office floors
- Secure staff access, with a fob card door entry system
- Security system and CCTV
- Excellent on-site office car parking
Car parking
Excellent on-site office car parking, equating to a ratio of 1:320 sq ft.
Floor area
| Office floor | Office space (sq ft) |
|---|---|
| Suite 9, Third floor | 1,100 |
| Suite 6, Second floor | 487 |
| Suite 6, Second floor | 518 |
| Suite 4, First floor | 3,854 |
| Suite 5, First floor | 5,620 |
| Suite 1, Ground floor | 3,411 |
| Suite 2, Ground floor | 2,250 |
| Suite 3, Ground floor | 1,000 - 2,100 |
SUBJECT TO CONTRACT

