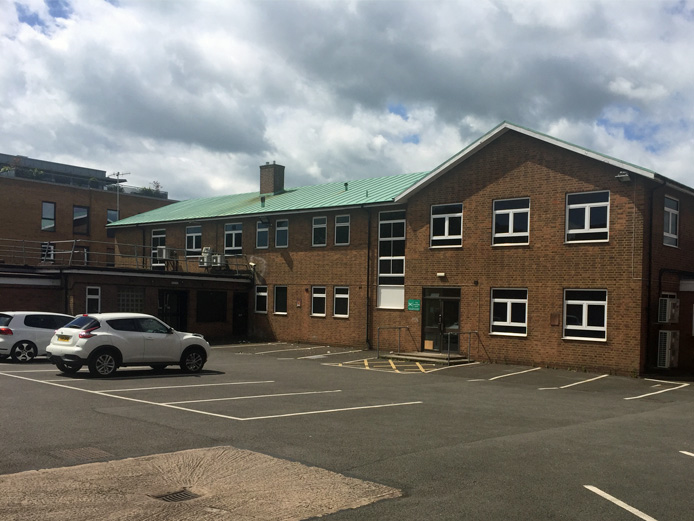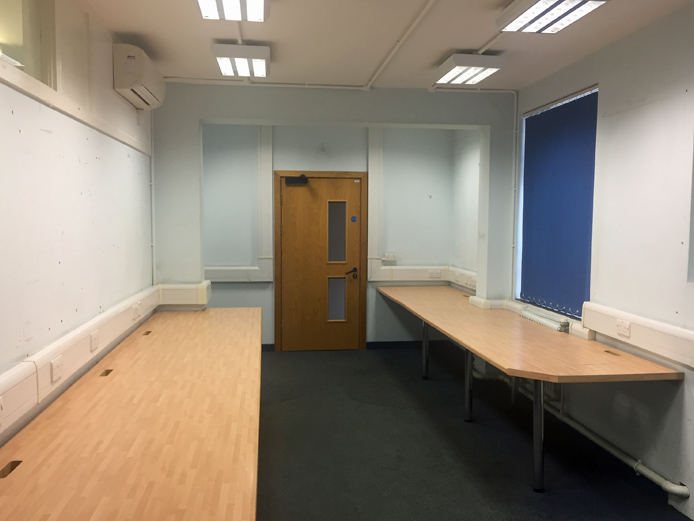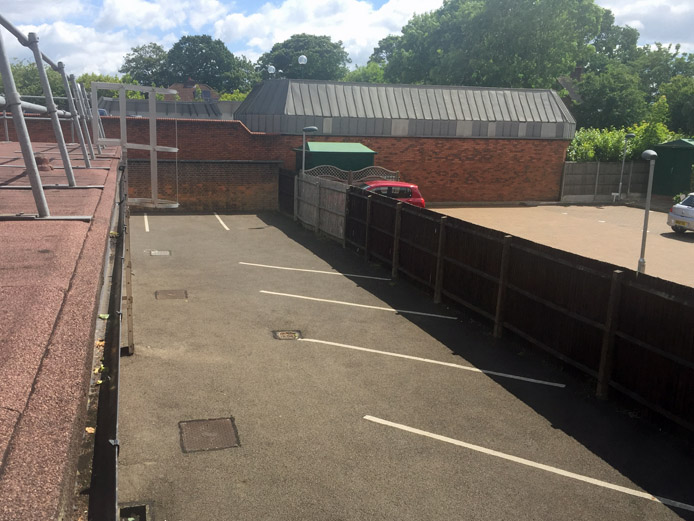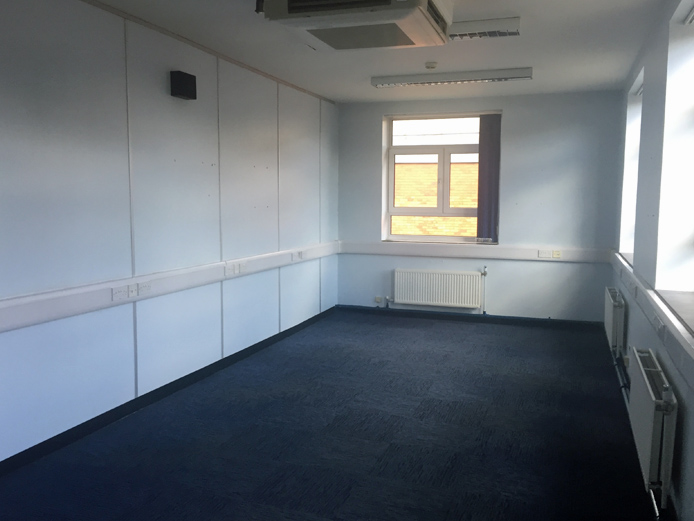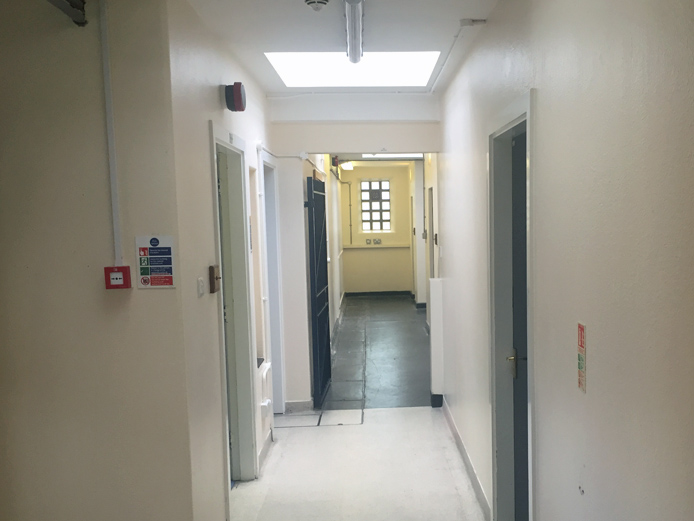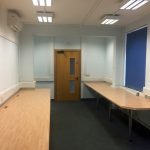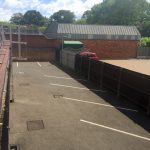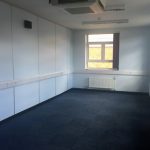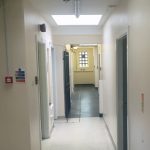Former police station provides freehold development land for sale - suitable for retail, office or residential development (subject to planning)
SOLD
Former Shirley Police Station
285 Stratford Road, Shirley, Solihull, West Midlands, B90 3AR| Type | Office, Retail, Development land |
|---|---|
| Tenure | Freehold |
| Size | 8,042 sq ft |
| Parking | 28 parking spaces |
| Availability | Sold |
| Rates | £53,500 rateable value |
| Freehold price | Offers over £850,000 |
Location
The former Shirley Police Station is situated on the A34 Stratford Road in Shirley between Morrisons supermarket and Dove Tree Court retirement apartments.
Shirley, a suburb of Solihull, a busy shopping centre and the second largest retail centre within the Solihull Borough, is located approximately 8 miles south of Birmingham city centre and 2 miles from Solihull town centre.
The shopping area is of a linear layout with Shirley Police Station being on the southern fringe close to the junction with Longmore Road.
Back to topFeatures
This development opportunity is a former police station, comprising two floors of office space with reception, kitchen, WC facilities, holding cells and outbuilding stores. There is also a large secure car park with padlock gates, and side pedestrian gate with coded entry system.
The main part of Shirley Police Station is predominantly two-storey brick construction with a pitched copper panelled roof covering.
The whole development site extends to approximately 0.43 acres.
Floor plans are available upon request.
Planning
Shirley Police Station is classed as sui-generis use. As it does not fall within any particular use class, any other use will require planning permission. Due to its excellent location within Shirley town centre, it provides a significant development opportunity for a variety of uses, including retail, office and residential – subject to planning consent. All interested parties should make contact with Solihull Planning Department.
Back to topSpecification
The specification of Shirley Police Station comprises the following:
- Gas central heating
- Part comfort cooling
- Part suspended ceilings
- Perimeter trunking
- Washroom facilities on both floors
- External stores/garages
- 28 on-site car parking spaces
- Car park barrier entrance system
- Coded building entry system
Car parking
28 on-site car parking spaces with car park barrier entrance system.
Floor area
| Commercial property | Sq ft | Sq m |
|---|---|---|
| Main building | 6,687 | 621.2 |
| Outbuildings | 1,355 | 125.9 |
| Total GIA | 8,042 | 747.1 |
SUBJECT TO CONTRACT

