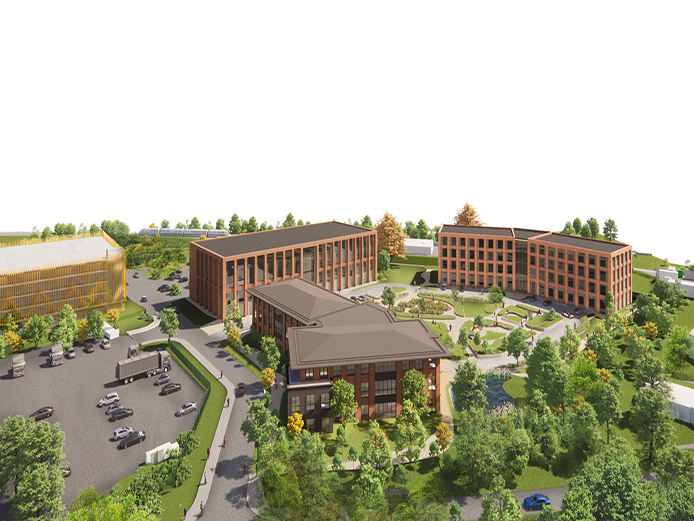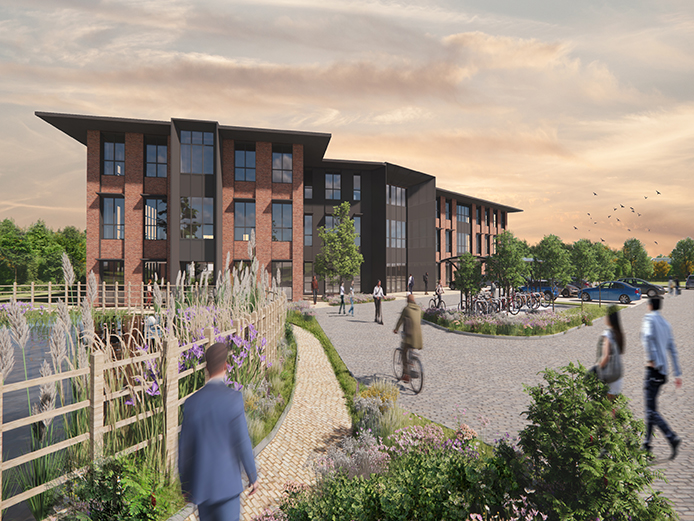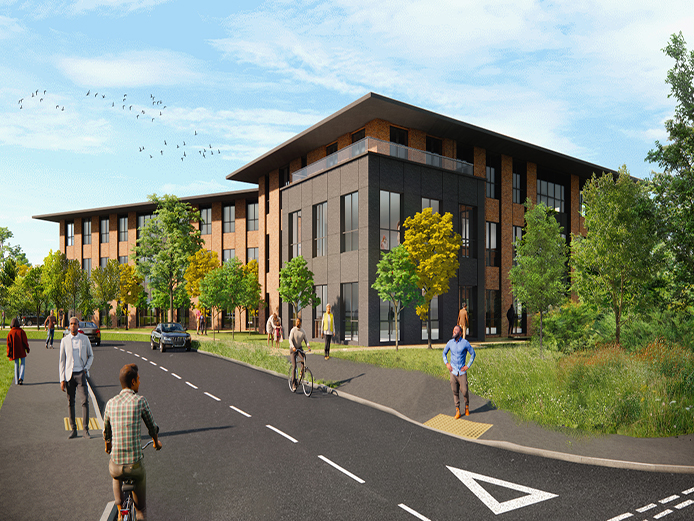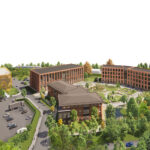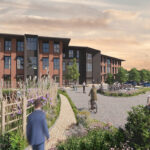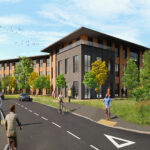Worcestershire Parkway offers up to 36,000 sq ft of brand new, Grade A office space at Building 1 – M5 J7 and adjacent to new station
To let
Worcestershire Parkway
Worcestershire Parkway Business Park, Woodbury Lane, Worcester, Worcestershire, WR5 2BA| Type | Office |
|---|---|
| Tenure | Leasehold |
| Size | 11,500 sq ft - 36,000 sq ft |
| Parking | 1 space per 200 sq ft |
| EPC rating | TBC |
| Rates | TBC |
| Service charge | TBC |
| Leasehold price | TBC |
Location
Worcestershire Parkway is located 3.5 miles to the south east of Worcester on Woodbury Lane, adjacent to M5 J7 with easy access to the national motorway network – accessed via B4084 Whittington Road. These brand new offices benefit from a prominent location within the region, set within the attractively landscaped Worcestershire Parkway Business Park.
Pedestrian access is provided to Worcestershire Parkway Railway Station, which is located adjacent to the park. As an interchange between the national Cotswold and Cross Country lines, the station provides quick and easy access to a number of important business centres, including Birmingham, Cardiff and London, all of which are accessible within 2 hours. In addition, there is a 500-space park and ride available from the nearby station.
Worcester city centre is easily accessed from the park, with a range of amenities, including shops, bars and restaurants, and hotels.
Back to topFeatures
Worcestershire Parkway is a new development of Grade A office buildings, offering high quality offices to let Worcester. Upon completion, Phase 1 will comprise a 36,000 sq ft office building with open plan floor plates from 11,500 sq ft, offering high quality, energy-efficient office space with an EPC-A target rating. In addition, on-site EV charging points and secure cycle spaces are provided for occupiers.
The offices feature high quality internal fittings, including suspended ceilings with recessed lighting, fully accessible raised flooring and a new ducted VRF heating and cooling system.
Back to topSpecification
Upon completion of Phase 1, Building 1 will comprise:
- New ducted VRF heating and cooling system
- Suspended ceiling with recessed LED lighting
- Fully access raised floors
- Open plan floor plates
- Target EPC-A
- Shower facilities and changing areas
- Fully DDA compliant with lift access to all floors
- Landscaped business park environment
- Secure cycle spaces
- On-site EV charging points
- Car parking ratio of 1:200 sq ft
Car parking
Building 1 will provide approximately 1 parking space per 200 sq ft occupied.
Floor area
| Building 1 | Office space (sq ft) | Office space (sq m) |
|---|---|---|
| Ground floor | 12,500 | 1,161 |
| First floor | 12,000 | 1,115 |
| Second floor | 11,500 | 1,068 |
| Total | 36,000 | 3,344 |
SUBJECT TO CONTRACT

